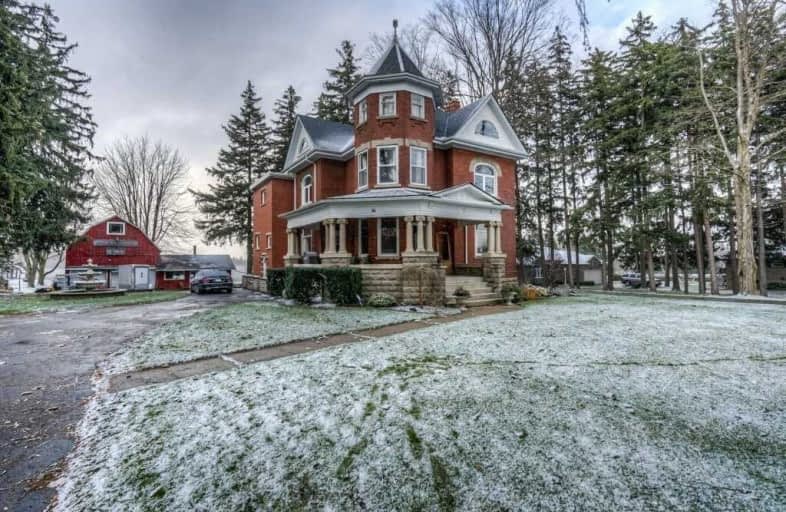Sold on Mar 06, 2021
Note: Property is not currently for sale or for rent.

-
Type: Detached
-
Style: 2-Storey
-
Lot Size: 182.77 x 247.87 Feet
-
Age: 100+ years
-
Taxes: $3,074 per year
-
Days on Site: 96 Days
-
Added: Nov 30, 2020 (3 months on market)
-
Updated:
-
Last Checked: 1 month ago
-
MLS®#: X5003567
-
Listed By: Davenport realty, brokerage
Properties Like This Do Not Come Along Very Often!!! Driving Up To This Home You Will See There Is Nothing Like It On The Street. No Cookie-Cutter Here, Just Plenty Of Character And Charm In This Gracious Century Home. Just Over An Acre To Spread Out And Enjoy Your Surroundings, Backing Onto Farmland Giving The Feeling Of Even More Open Space.
Extras
Legal Description Cont'd --- 44R3447 Save & Except Part 1 44R4123 & Save & Except Pt 8 44R2395; Perth East
Property Details
Facts for 52 Mill Street East, Perth East
Status
Days on Market: 96
Last Status: Sold
Sold Date: Mar 06, 2021
Closed Date: Jun 10, 2021
Expiry Date: Apr 27, 2021
Sold Price: $927,500
Unavailable Date: Mar 06, 2021
Input Date: Nov 30, 2020
Prior LSC: Sold
Property
Status: Sale
Property Type: Detached
Style: 2-Storey
Age: 100+
Area: Perth East
Availability Date: Flexible
Assessment Amount: $407,000
Assessment Year: 2020
Inside
Bedrooms: 4
Bathrooms: 3
Kitchens: 1
Rooms: 14
Den/Family Room: No
Air Conditioning: Central Air
Fireplace: Yes
Washrooms: 3
Building
Basement: Full
Basement 2: Part Fin
Heat Type: Forced Air
Heat Source: Other
Exterior: Brick
Exterior: Concrete
Energy Certificate: N
Water Supply: Municipal
Special Designation: Unknown
Retirement: N
Parking
Driveway: Circular
Garage Spaces: 2
Garage Type: Detached
Covered Parking Spaces: 12
Total Parking Spaces: 14
Fees
Tax Year: 2020
Tax Legal Description: Pt Lot 97 Plan 363, Parts 1 & 2 Cont'd In Extras
Taxes: $3,074
Land
Cross Street: Main Street To Mill
Municipality District: Perth East
Fronting On: East
Parcel Number: 530660212
Pool: None
Sewer: Sewers
Lot Depth: 247.87 Feet
Lot Frontage: 182.77 Feet
Acres: < .50
Zoning: Res
Additional Media
- Virtual Tour: https://youriguide.com/52_mill_st_e_milverton_on
Rooms
Room details for 52 Mill Street East, Perth East
| Type | Dimensions | Description |
|---|---|---|
| Living Main | 3.71 x 4.34 | |
| Living Main | 3.71 x 3.98 | |
| Dining Main | 4.27 x 3.72 | |
| Bathroom Main | - | 2 Pc Bath |
| Kitchen Main | 9.11 x 4.43 | |
| Sitting 2nd | 3.77 x 2.91 | |
| Br 2nd | 3.69 x 3.76 | |
| Br 2nd | 3.31 x 3.74 | |
| Br 2nd | 3.19 x 3.83 | |
| Bathroom 2nd | - | 3 Pc Bath, Ensuite Bath |
| Bathroom 2nd | - | 4 Pc Bath |
| Br 2nd | 3.55 x 3.73 |
| XXXXXXXX | XXX XX, XXXX |
XXXX XXX XXXX |
$XXX,XXX |
| XXX XX, XXXX |
XXXXXX XXX XXXX |
$XXX,XXX |
| XXXXXXXX XXXX | XXX XX, XXXX | $927,500 XXX XXXX |
| XXXXXXXX XXXXXX | XXX XX, XXXX | $989,000 XXX XXXX |

Mornington Central Public School
Elementary: PublicNorth Easthope Public School
Elementary: PublicSt Mary's Separate School
Elementary: CatholicCentral Perth Elementary School
Elementary: PublicMilverton Public School
Elementary: PublicElma Township Public School
Elementary: PublicNorwell District Secondary School
Secondary: PublicStratford Central Secondary School
Secondary: PublicSt Michael Catholic Secondary School
Secondary: CatholicListowel District Secondary School
Secondary: PublicStratford Northwestern Secondary School
Secondary: PublicWaterloo-Oxford District Secondary School
Secondary: Public

