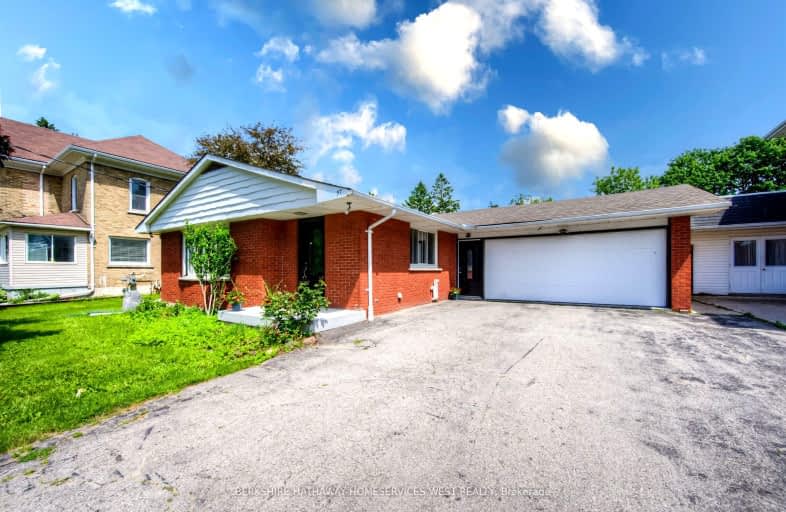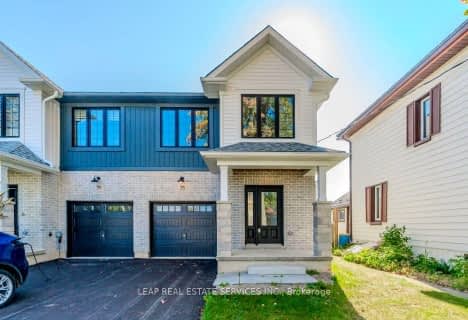Somewhat Walkable
- Some errands can be accomplished on foot.
57
/100
Bikeable
- Some errands can be accomplished on bike.
64
/100

Mornington Central Public School
Elementary: Public
5.95 km
North Easthope Public School
Elementary: Public
16.50 km
St Mary's Separate School
Elementary: Catholic
16.88 km
Central Perth Elementary School
Elementary: Public
14.46 km
Milverton Public School
Elementary: Public
0.70 km
Elma Township Public School
Elementary: Public
13.00 km
Norwell District Secondary School
Secondary: Public
30.29 km
Stratford Central Secondary School
Secondary: Public
22.54 km
St Michael Catholic Secondary School
Secondary: Catholic
21.10 km
Listowel District Secondary School
Secondary: Public
17.88 km
Stratford Northwestern Secondary School
Secondary: Public
21.23 km
Waterloo-Oxford District Secondary School
Secondary: Public
26.25 km
-
Listowel Memorial Park
Listowel ON 18.31km -
New park
Listowel ON 18.98km -
Kin park
Louise Ave N, Listowel ON 19.55km
-
Mennonite Savings & Cu
12 Main St S, Milverton ON N0K 1M0 0.32km -
CIBC
1207 Queen's Bush Rd, Wellesley ON N0B 2T0 16.02km -
Scotiabank
190 Main St E, Listowel ON N4W 2B6 18.33km



