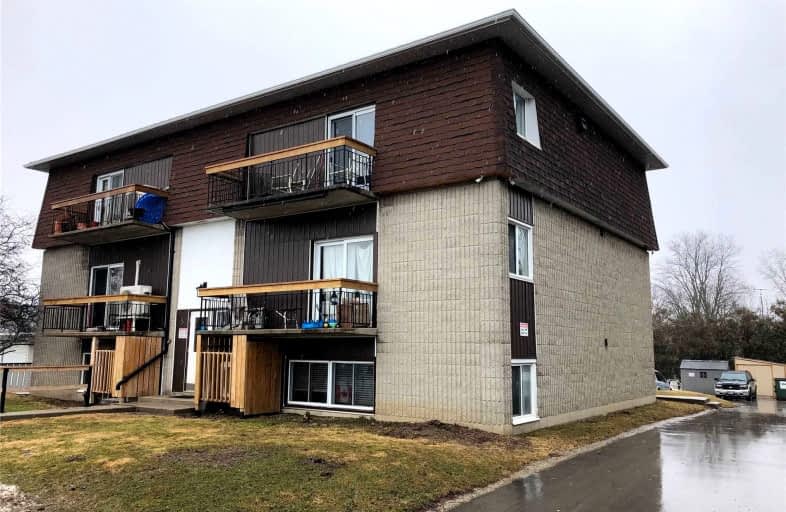
Mornington Central Public School
Elementary: Public
5.65 km
North Easthope Public School
Elementary: Public
16.82 km
St Mary's Separate School
Elementary: Catholic
16.55 km
Central Perth Elementary School
Elementary: Public
14.74 km
Milverton Public School
Elementary: Public
0.97 km
Elma Township Public School
Elementary: Public
12.77 km
Mitchell District High School
Secondary: Public
24.19 km
Norwell District Secondary School
Secondary: Public
29.96 km
Stratford Central Secondary School
Secondary: Public
22.87 km
St Michael Catholic Secondary School
Secondary: Catholic
21.43 km
Listowel District Secondary School
Secondary: Public
17.56 km
Stratford Northwestern Secondary School
Secondary: Public
21.56 km


