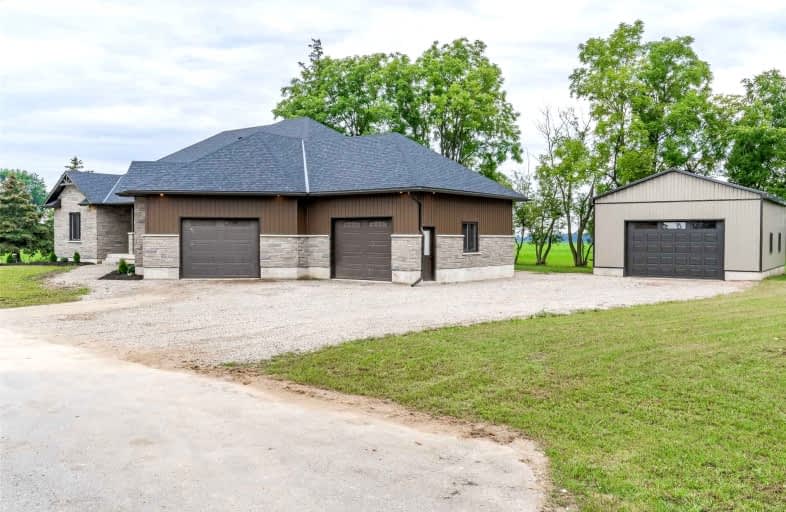Sold on Sep 17, 2021
Note: Property is not currently for sale or for rent.

-
Type: Detached
-
Style: Bungalow
-
Size: 2000 sqft
-
Lot Size: 214.5 x 132 Feet
-
Age: 0-5 years
-
Taxes: $4,115 per year
-
Days on Site: 23 Days
-
Added: Aug 25, 2021 (3 weeks on market)
-
Updated:
-
Last Checked: 1 month ago
-
MLS®#: X5351637
-
Listed By: Re/max real estate centre inc
A Lovely Almost New Bungalow & Shop On A Large Lot In A Quiet Area. Over 2300 Sq Ft Of Living Space. Featuring 3 Bed, 2 Bath. Kitchen Lots Of Cupboards, Quartz Coutners, Pantry, Built - In S/S Appliances. Double Garage & Detached Shop For Your Hobboes/Repairs/Storage. Basement Partially Framed.
Extras
Interboard Listing With Guelph & District Association Of Realtors*Open House Sat & Sun August 28 & 19 2-4Pm
Property Details
Facts for 5983 Line 6, Perth East
Status
Days on Market: 23
Last Status: Sold
Sold Date: Sep 17, 2021
Closed Date: Nov 01, 2021
Expiry Date: Dec 15, 2021
Sold Price: $885,000
Unavailable Date: Sep 17, 2021
Input Date: Aug 26, 2021
Prior LSC: Listing with no contract changes
Property
Status: Sale
Property Type: Detached
Style: Bungalow
Size (sq ft): 2000
Age: 0-5
Area: Perth East
Availability Date: Flexible
Inside
Bedrooms: 3
Bathrooms: 2
Kitchens: 1
Rooms: 7
Den/Family Room: No
Air Conditioning: Central Air
Fireplace: Yes
Laundry Level: Main
Central Vacuum: N
Washrooms: 2
Building
Basement: Full
Basement 2: Unfinished
Heat Type: Forced Air
Heat Source: Propane
Exterior: Stone
Exterior: Vinyl Siding
Elevator: N
UFFI: No
Energy Certificate: N
Water Supply Type: Drilled Well
Water Supply: Well
Special Designation: Unknown
Other Structures: Workshop
Parking
Driveway: Other
Garage Spaces: 2
Garage Type: Attached
Covered Parking Spaces: 6
Total Parking Spaces: 8
Fees
Tax Year: 2021
Tax Legal Description: Pt Lot 13 Concession West Boundary Blansfhard As I
Taxes: $4,115
Highlights
Feature: Clear View
Feature: School Bus Route
Land
Cross Street: Perth Rd 23
Municipality District: Perth East
Fronting On: West
Pool: None
Sewer: Septic
Lot Depth: 132 Feet
Lot Frontage: 214.5 Feet
Acres: .50-1.99
Zoning: Res
Rooms
Room details for 5983 Line 6, Perth East
| Type | Dimensions | Description |
|---|---|---|
| Kitchen Main | 4.27 x 5.11 | |
| Dining Main | 4.30 x 4.69 | |
| Living Main | 6.61 x 5.54 | |
| Prim Bdrm Main | 5.17 x 4.01 | 4 Pc Ensuite, W/I Closet |
| Den Main | 3.24 x 4.01 | |
| 2nd Br Main | 3.55 x 3.91 | |
| 3rd Br Main | 3.29 x 4.50 | |
| Bathroom Main | - | 4 Pc Bath |
| Laundry Main | 2.10 x 3.88 |
| XXXXXXXX | XXX XX, XXXX |
XXXX XXX XXXX |
$XXX,XXX |
| XXX XX, XXXX |
XXXXXX XXX XXXX |
$XXX,XXX |
| XXXXXXXX XXXX | XXX XX, XXXX | $885,000 XXX XXXX |
| XXXXXXXX XXXXXX | XXX XX, XXXX | $889,000 XXX XXXX |

École élémentaire publique L'Héritage
Elementary: PublicChar-Lan Intermediate School
Elementary: PublicSt Peter's School
Elementary: CatholicHoly Trinity Catholic Elementary School
Elementary: CatholicÉcole élémentaire catholique de l'Ange-Gardien
Elementary: CatholicWilliamstown Public School
Elementary: PublicÉcole secondaire publique L'Héritage
Secondary: PublicCharlottenburgh and Lancaster District High School
Secondary: PublicSt Lawrence Secondary School
Secondary: PublicÉcole secondaire catholique La Citadelle
Secondary: CatholicHoly Trinity Catholic Secondary School
Secondary: CatholicCornwall Collegiate and Vocational School
Secondary: Public

