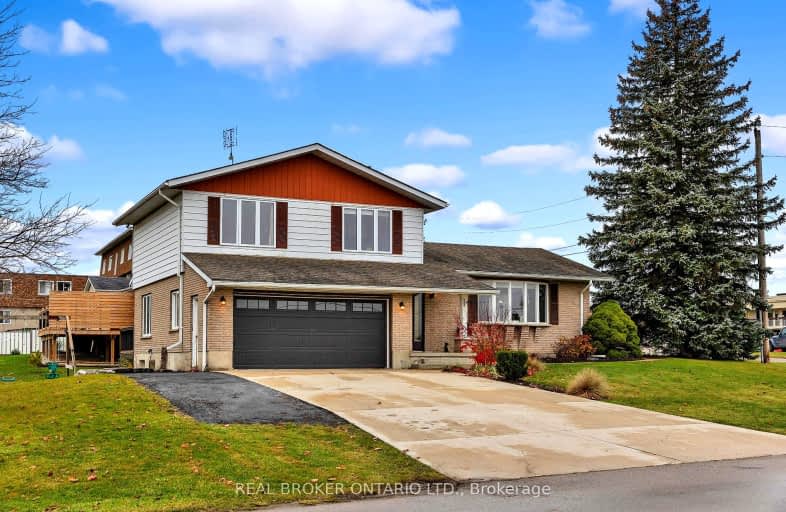Car-Dependent
- Most errands require a car.
45
/100
Bikeable
- Some errands can be accomplished on bike.
57
/100

Mornington Central Public School
Elementary: Public
5.60 km
North Easthope Public School
Elementary: Public
16.85 km
St Mary's Separate School
Elementary: Catholic
16.52 km
Central Perth Elementary School
Elementary: Public
14.79 km
Milverton Public School
Elementary: Public
0.99 km
Elma Township Public School
Elementary: Public
12.76 km
Norwell District Secondary School
Secondary: Public
29.92 km
Stratford Central Secondary School
Secondary: Public
22.91 km
St Michael Catholic Secondary School
Secondary: Catholic
21.47 km
Listowel District Secondary School
Secondary: Public
17.52 km
Stratford Northwestern Secondary School
Secondary: Public
21.60 km
Waterloo-Oxford District Secondary School
Secondary: Public
26.48 km
-
Steckey Brothers Recreation Area
Waterloo ON 16.87km -
Listowel Memorial Park
Listowel ON 17.95km -
The Clock Tower
Listowel ON 18.43km
-
Mennonite Savings & Cu
12 Main St S, Milverton ON N0K 1M0 0.67km -
Scotiabank
5201 Ament Line, Linwood ON N0B 2A0 15.44km -
CIBC
1207 Queen's Bush Rd, Wellesley ON N0B 2T0 16.22km


