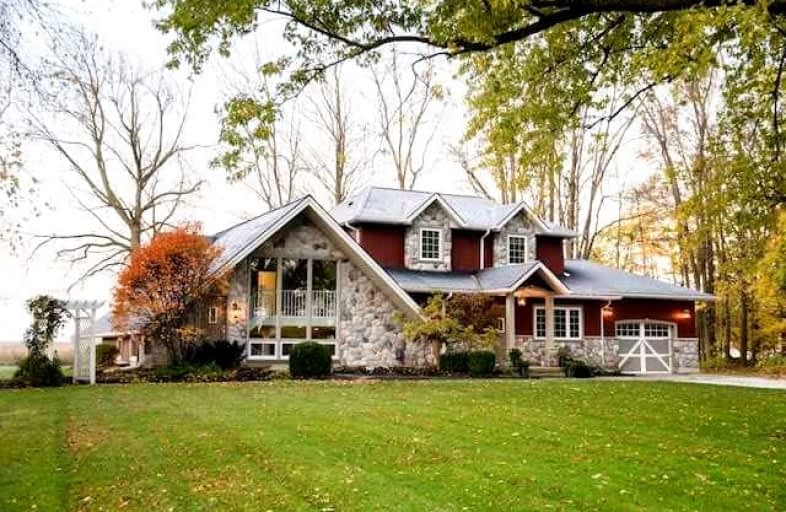Inactive on Jan 26, 2022
Note: Property is not currently for sale or for rent.

-
Type: Farm
-
Style: Backsplit 4
-
Size: 2500 sqft
-
Lot Size: 17.5 x 0 Acres
-
Age: 31-50 years
-
Taxes: $3,950 per year
-
Days on Site: 65 Days
-
Added: Nov 22, 2021 (2 months on market)
-
Updated:
-
Last Checked: 1 month ago
-
MLS®#: X5440037
-
Listed By: Royal lepage hiller realty, brokerage
Privacy, Purpose, Peacefulness. Escape To The Country In This 4 Br, 3 Bath Newly Renovated Hobby Farm, Situated On 17.5 Acres (11.25 Workable, 4 Bush). 2500+ Sq Ft Home Features Unique Elements Perfectly Suited To Privacy And Warm Family Living. 2021 Renovations Include Ninclude New Roof, Eaves, Windows, Dormer, Balcony, All Flooring, Three Full Bathrooms, Laundry Room, Interior Staircases And Railings, Countertops, Backsplash, And Appliances.
Extras
A Multitude Of Windows Offer Remarkable Views Of Your Property All Around. Four Acres Of Bush With Trail, 50' X 33' Shop, Covered Back Deck, 30+ Newly Planted Fruit Trees And Bushes. **Interboard Listing: Huron - Perth R.E. Assoc**
Property Details
Facts for 6283 Road 124 Road, Perth East
Status
Days on Market: 65
Last Status: Expired
Sold Date: May 10, 2025
Closed Date: Nov 30, -0001
Expiry Date: Jan 26, 2022
Unavailable Date: Jan 26, 2022
Input Date: Nov 23, 2021
Prior LSC: Listing with no contract changes
Property
Status: Sale
Property Type: Farm
Style: Backsplit 4
Size (sq ft): 2500
Age: 31-50
Area: Perth East
Availability Date: Flexible
Inside
Bedrooms: 4
Bathrooms: 3
Kitchens: 1
Rooms: 12
Den/Family Room: No
Air Conditioning: Central Air
Fireplace: Yes
Laundry Level: Lower
Central Vacuum: N
Washrooms: 3
Utilities
Electricity: Yes
Gas: No
Cable: Available
Telephone: Available
Building
Basement: None
Heat Type: Forced Air
Heat Source: Grnd Srce
Exterior: Other
Exterior: Stone
UFFI: No
Water Supply: Well
Special Designation: Other
Parking
Driveway: Private
Garage Spaces: 1
Garage Type: Attached
Covered Parking Spaces: 10
Total Parking Spaces: 11
Fees
Tax Year: 2021
Tax Legal Description: Pt Lot 13, Concession 2 Mornington , As In R315942
Taxes: $3,950
Highlights
Feature: River/Stream
Land
Cross Street: West To Rd 119 & Rd
Municipality District: Perth East
Fronting On: East
Pool: None
Sewer: Septic
Lot Frontage: 17.5 Acres
Acres: 10-24.99
Zoning: A-Nre2
Waterfront: None
Additional Media
- Virtual Tour: https://www.youtube.com/watch?v=xVeZdAe2CJo
Rooms
Room details for 6283 Road 124 Road, Perth East
| Type | Dimensions | Description |
|---|---|---|
| Living Main | 5.50 x 6.40 | |
| Kitchen Main | 3.90 x 5.00 | |
| Bathroom Main | 3.70 x 2.25 | 4 Pc Bath |
| Br Main | 3.30 x 4.70 | |
| Br Main | 2.80 x 3.80 | |
| Dining Main | 4.40 x 6.60 | |
| Laundry Main | 2.50 x 2.20 | |
| Play 2nd | 5.74 x 6.09 | |
| Bathroom 2nd | 1.60 x 2.60 | 4 Pc Bath |
| Br 2nd | 4.24 x 3.68 | |
| Prim Bdrm Upper | 6.61 x 6.83 | |
| Bathroom Upper | 3.07 x 3.30 | 5 Pc Ensuite |

| XXXXXXXX | XXX XX, XXXX |
XXXXXXXX XXX XXXX |
|
| XXX XX, XXXX |
XXXXXX XXX XXXX |
$X,XXX,XXX | |
| XXXXXXXX | XXX XX, XXXX |
XXXX XXX XXXX |
$X,XXX,XXX |
| XXX XX, XXXX |
XXXXXX XXX XXXX |
$X,XXX,XXX |
| XXXXXXXX XXXXXXXX | XXX XX, XXXX | XXX XXXX |
| XXXXXXXX XXXXXX | XXX XX, XXXX | $2,500,000 XXX XXXX |
| XXXXXXXX XXXX | XXX XX, XXXX | $1,280,000 XXX XXXX |
| XXXXXXXX XXXXXX | XXX XX, XXXX | $1,400,000 XXX XXXX |

Mornington Central Public School
Elementary: PublicNorth Easthope Public School
Elementary: PublicCentral Perth Elementary School
Elementary: PublicMilverton Public School
Elementary: PublicBedford Public School
Elementary: PublicWellesley Public School
Elementary: PublicMitchell District High School
Secondary: PublicStratford Central Secondary School
Secondary: PublicSt Michael Catholic Secondary School
Secondary: CatholicListowel District Secondary School
Secondary: PublicStratford Northwestern Secondary School
Secondary: PublicWaterloo-Oxford District Secondary School
Secondary: Public
