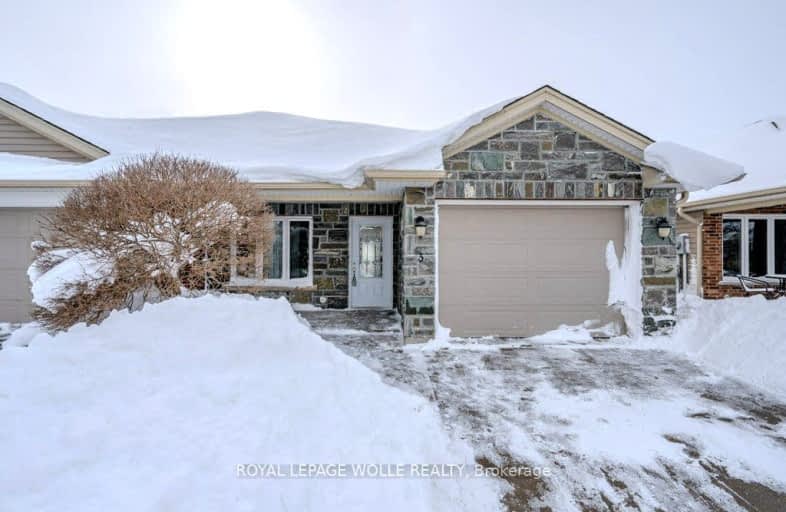Car-Dependent
- Almost all errands require a car.
Somewhat Bikeable
- Most errands require a car.

Mornington Central Public School
Elementary: PublicNorth Easthope Public School
Elementary: PublicSt Mary's Separate School
Elementary: CatholicMilverton Public School
Elementary: PublicLinwood Public School
Elementary: PublicWellesley Public School
Elementary: PublicStratford Central Secondary School
Secondary: PublicSt Michael Catholic Secondary School
Secondary: CatholicListowel District Secondary School
Secondary: PublicStratford Northwestern Secondary School
Secondary: PublicWaterloo-Oxford District Secondary School
Secondary: PublicSir John A Macdonald Secondary School
Secondary: Public-
Steckey Brothers Recreation Area
Waterloo ON 12.36km -
Conestoga Lake
14.74km -
PlayChild
Wellington ON 15.05km
-
Mennonite Savings & Cu
12 Main St S, Milverton ON N0K 1M0 6.59km -
Scotiabank
5201 Ament Line, Linwood ON N0B 2A0 9.21km -
Scotia Bank
5201 Ament Line, Linwood ON N0B 2A0 15.71km


