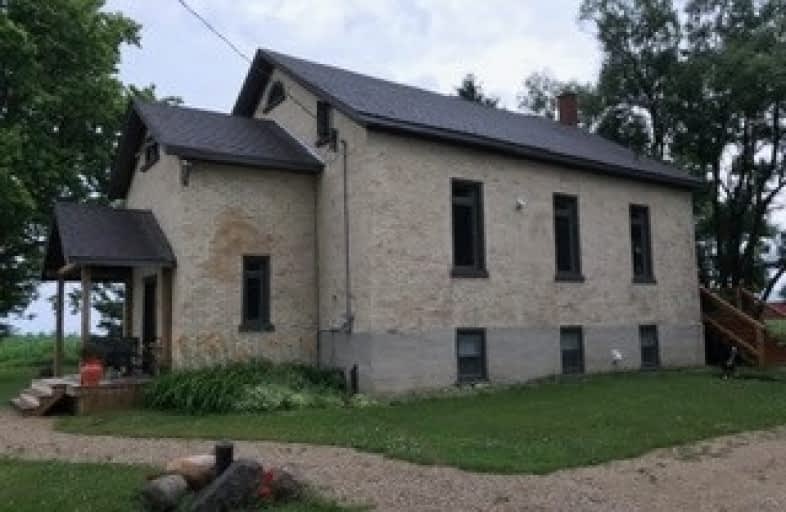
Mornington Central Public School
Elementary: Public
11.13 km
Maryborough Public School
Elementary: Public
13.63 km
St Clement Catholic Elementary School
Elementary: Catholic
15.99 km
Centre Peel Public School
Elementary: Public
10.01 km
Drayton Heights Public School
Elementary: Public
13.17 km
Linwood Public School
Elementary: Public
7.72 km
Norwell District Secondary School
Secondary: Public
21.93 km
Listowel District Secondary School
Secondary: Public
17.81 km
St David Catholic Secondary School
Secondary: Catholic
25.75 km
Waterloo-Oxford District Secondary School
Secondary: Public
27.92 km
Elmira District Secondary School
Secondary: Public
16.57 km
Sir John A Macdonald Secondary School
Secondary: Public
23.49 km


