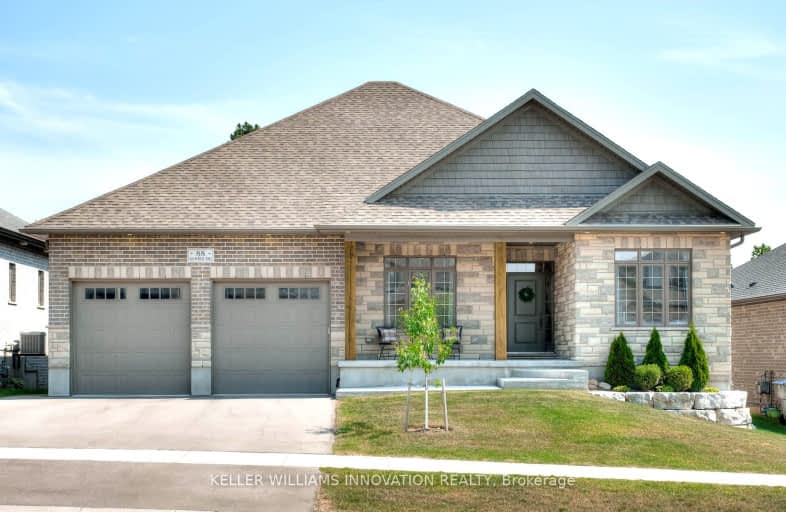Car-Dependent
- Most errands require a car.
37
/100
Somewhat Bikeable
- Most errands require a car.
45
/100

Mornington Central Public School
Elementary: Public
6.39 km
North Easthope Public School
Elementary: Public
15.65 km
St Mary's Separate School
Elementary: Catholic
17.69 km
Central Perth Elementary School
Elementary: Public
14.22 km
Milverton Public School
Elementary: Public
0.22 km
Elma Township Public School
Elementary: Public
13.91 km
Norwell District Secondary School
Secondary: Public
30.90 km
Stratford Central Secondary School
Secondary: Public
21.96 km
St Michael Catholic Secondary School
Secondary: Catholic
20.57 km
Listowel District Secondary School
Secondary: Public
18.68 km
Stratford Northwestern Secondary School
Secondary: Public
20.69 km
Waterloo-Oxford District Secondary School
Secondary: Public
25.35 km
-
Listowel Memorial Park
Listowel ON 19.11km -
New park
Listowel ON 19.78km -
Kemp Crescent Park
Stratford ON 20.04km
-
Mennonite Savings & Cu
12 Main St S, Milverton ON N0K 1M0 0.87km -
Scotiabank
5201 Ament Line, Linwood ON N0B 2A0 15.08km -
CIBC
1207 Queen's Bush Rd, Wellesley ON N0B 2T0 15.14km


