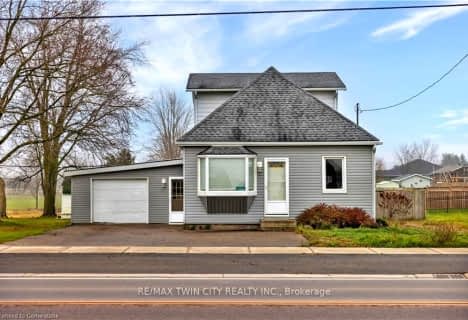Sold on Mar 07, 2018
Note: Property is not currently for sale or for rent.

-
Type: Detached
-
Style: Bungalow-Raised
-
Lot Size: 63.71 x 150
-
Age: New
-
Days on Site: 7 Days
-
Added: Dec 13, 2024 (1 week on market)
-
Updated:
-
Last Checked: 1 month ago
-
MLS®#: X10810832
-
Listed By: Sutton group - first choice realty ltd. (stfd) bro
Another quality Holman Built home backing onto farmland. This 1528 sq. ft. raised bungalow offers great main floor living with an open kitchen and living room, large master bedroom and ensuite, an additional bedroom and main floor laundry. The finished downstairs also offers a large rec room, 2 bedrooms and bathroom. Call today for details.
Property Details
Facts for Lot 4 Wilson Street, Perth East
Status
Days on Market: 7
Last Status: Sold
Sold Date: Mar 07, 2018
Closed Date: Jun 28, 2018
Expiry Date: Jul 31, 2018
Sold Price: $638,000
Unavailable Date: Mar 07, 2018
Input Date: Feb 28, 2018
Prior LSC: Sold
Property
Status: Sale
Property Type: Detached
Style: Bungalow-Raised
Age: New
Area: Perth East
Community: Shakespeare
Availability Date: Other
Assessment Amount: $96,768
Assessment Year: 2018
Inside
Bedrooms: 2
Bedrooms Plus: 2
Bathrooms: 3
Kitchens: 1
Rooms: 8
Air Conditioning: None
Fireplace: No
Washrooms: 3
Building
Basement: Finished
Basement 2: Full
Heat Type: Forced Air
Heat Source: Gas
Exterior: Brick
Exterior: Concrete
Elevator: N
UFFI: No
Green Verification Status: N
Water Supply Type: Comm Well
Water Supply: Municipal
Special Designation: Unknown
Retirement: N
Parking
Driveway: Other
Garage Spaces: 2
Garage Type: Attached
Covered Parking Spaces: 2
Total Parking Spaces: 4
Fees
Tax Legal Description: LOT 4, PLAN 44M62 SUBJECT TO AN EASEMENT IN GROSS AS IN PC145836
Land
Cross Street: end of William Shake
Municipality District: Perth East
Parcel Number: 530880269
Pool: None
Sewer: Sewers
Lot Depth: 150
Lot Frontage: 63.71
Acres: < .50
Zoning: Res
Rooms
Room details for Lot 4 Wilson Street, Perth East
| Type | Dimensions | Description |
|---|---|---|
| Kitchen Main | 3.40 x 4.67 | |
| Dining Main | 3.04 x 4.16 | |
| Living Main | 4.19 x 4.16 | |
| Prim Bdrm Main | 4.26 x 4.26 | |
| Br Main | 3.04 x 3.55 | |
| Laundry Main | - | |
| Bathroom Main | - | |
| Bathroom Main | - | |
| Family Lower | 10.46 x 4.03 | |
| Br Lower | 4.16 x 3.04 | |
| Br Lower | 4.16 x 3.04 | |
| Bathroom Lower | - |
| XXXXXXXX | XXX XX, XXXX |
XXXX XXX XXXX |
$XXX,XXX |
| XXX XX, XXXX |
XXXXXX XXX XXXX |
$XXX,XXX |
| XXXXXXXX XXXX | XXX XX, XXXX | $638,000 XXX XXXX |
| XXXXXXXX XXXXXX | XXX XX, XXXX | $637,999 XXX XXXX |

North Easthope Public School
Elementary: PublicGrandview Public School
Elementary: PublicSprucedale Public School
Elementary: PublicHoly Family Catholic Elementary School
Elementary: CatholicTavistock Public School
Elementary: PublicForest Glen Public School
Elementary: PublicÉcole secondaire catholique École secondaire Notre-Dame
Secondary: CatholicHuron Park Secondary School
Secondary: PublicStratford Central Secondary School
Secondary: PublicSt Michael Catholic Secondary School
Secondary: CatholicStratford Northwestern Secondary School
Secondary: PublicWaterloo-Oxford District Secondary School
Secondary: Public- — bath
- — bed
- — sqft
2241 LINE 34, Perth East, Ontario • N0B 2P0 • 47 - Shakespeare

