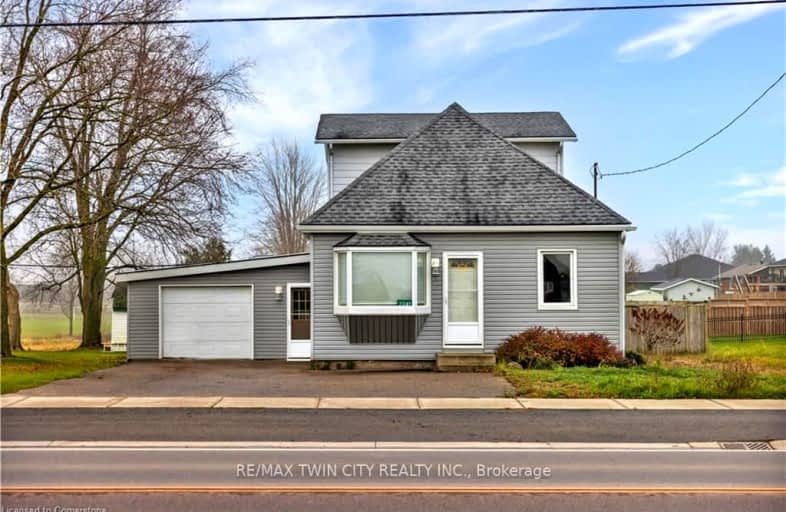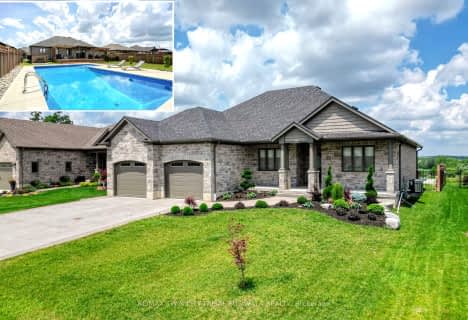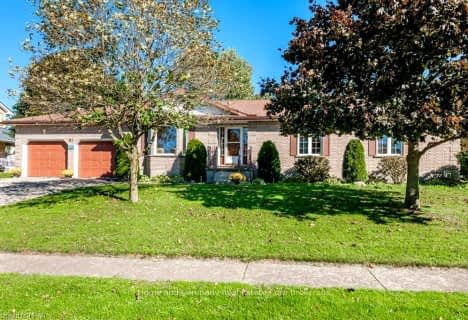Car-Dependent
- Most errands require a car.
Somewhat Bikeable
- Most errands require a car.

North Easthope Public School
Elementary: PublicGrandview Public School
Elementary: PublicSprucedale Public School
Elementary: PublicHoly Family Catholic Elementary School
Elementary: CatholicTavistock Public School
Elementary: PublicAnne Hathaway Public School
Elementary: PublicWoodstock Collegiate Institute
Secondary: PublicHuron Park Secondary School
Secondary: PublicStratford Central Secondary School
Secondary: PublicSt Michael Catholic Secondary School
Secondary: CatholicStratford Northwestern Secondary School
Secondary: PublicWaterloo-Oxford District Secondary School
Secondary: Public-
Queen's Park
1 Adam St (Maria St.), Tavistock ON N0B 2R0 5.57km -
Centenial Park
Stratford ON 9.83km -
Kemp Crescent Park
Stratford ON 10.06km
-
Scotiabank
23 Woodstock St N, Tavistock ON N0B 2R0 5.48km -
Scotiabank
4184 Petrolia Line, Stratford ON N5A 7L1 8.53km -
TD Canada Trust ATM
832 Ontario St, Stratford ON N5A 3K1 8.94km









