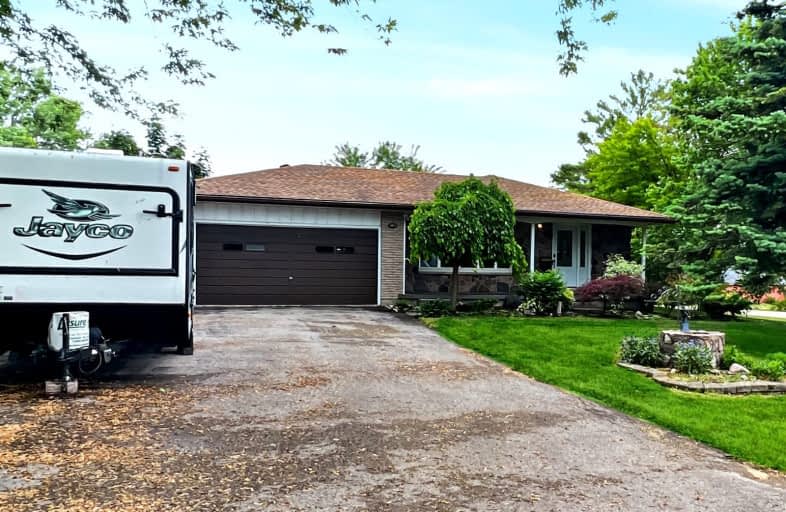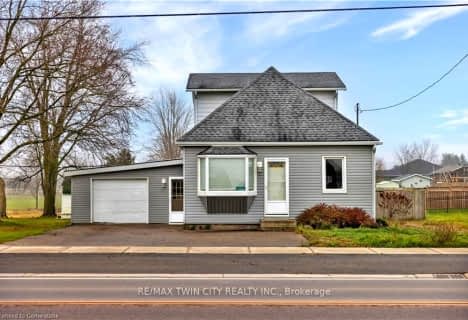Car-Dependent
- Most errands require a car.
29
/100
Somewhat Bikeable
- Most errands require a car.
33
/100

North Easthope Public School
Elementary: Public
6.49 km
Grandview Public School
Elementary: Public
9.80 km
Sprucedale Public School
Elementary: Public
0.42 km
Holy Family Catholic Elementary School
Elementary: Catholic
9.81 km
Tavistock Public School
Elementary: Public
5.89 km
Forest Glen Public School
Elementary: Public
10.35 km
Woodstock Collegiate Institute
Secondary: Public
27.31 km
Huron Park Secondary School
Secondary: Public
26.84 km
Stratford Central Secondary School
Secondary: Public
12.21 km
St Michael Catholic Secondary School
Secondary: Catholic
13.04 km
Stratford Northwestern Secondary School
Secondary: Public
12.84 km
Waterloo-Oxford District Secondary School
Secondary: Public
12.30 km
-
Queen's Park
1 Adam St (Maria St.), Tavistock ON N0B 2R0 5.67km -
Tavistock Optimist Park
Tavistock ON 6.05km -
Scott Park New Hamburg
New Hamburg ON 10.01km
-
Scotiabank
23 Woodstock St N (Hope St. W.), Tavistock ON N0B 2R0 5.58km -
Your Neighbourhood Credit Union
1067 Ontario St, Stratford ON N5A 6W6 8.99km -
TD Bank Financial Group
832 Ontario St, Stratford ON N5A 3K1 9.5km



