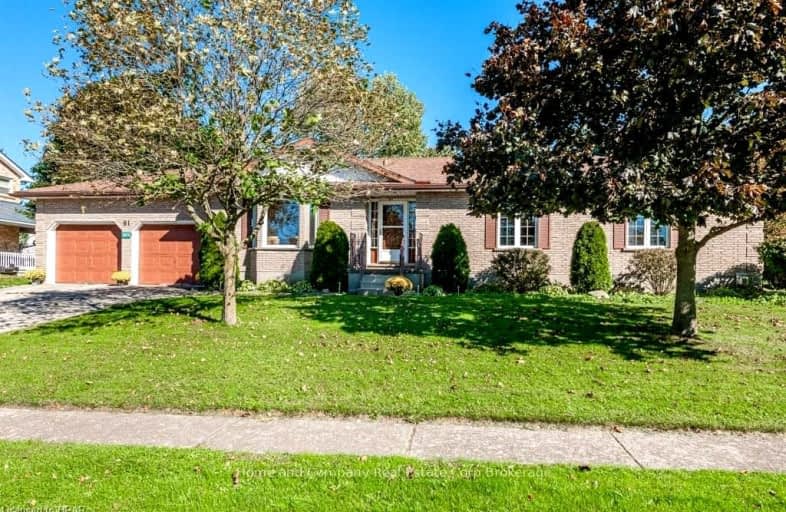Car-Dependent
- Most errands require a car.
25
/100
Somewhat Bikeable
- Most errands require a car.
30
/100

North Easthope Public School
Elementary: Public
6.95 km
Grandview Public School
Elementary: Public
9.53 km
Sprucedale Public School
Elementary: Public
0.63 km
Holy Family Catholic Elementary School
Elementary: Catholic
9.55 km
Tavistock Public School
Elementary: Public
5.51 km
Forest Glen Public School
Elementary: Public
10.14 km
Woodstock Collegiate Institute
Secondary: Public
26.88 km
Huron Park Secondary School
Secondary: Public
26.40 km
Stratford Central Secondary School
Secondary: Public
12.52 km
St Michael Catholic Secondary School
Secondary: Catholic
13.38 km
Stratford Northwestern Secondary School
Secondary: Public
13.18 km
Waterloo-Oxford District Secondary School
Secondary: Public
12.13 km


