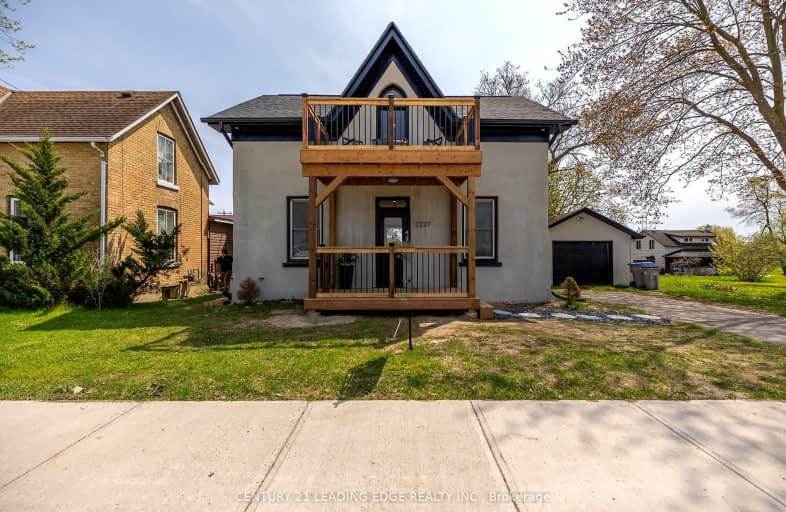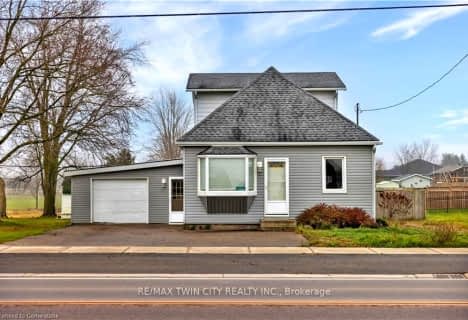
Car-Dependent
- Almost all errands require a car.
Somewhat Bikeable
- Most errands require a car.

North Easthope Public School
Elementary: PublicGrandview Public School
Elementary: PublicSprucedale Public School
Elementary: PublicHoly Family Catholic Elementary School
Elementary: CatholicTavistock Public School
Elementary: PublicForest Glen Public School
Elementary: PublicWoodstock Collegiate Institute
Secondary: PublicHuron Park Secondary School
Secondary: PublicStratford Central Secondary School
Secondary: PublicSt Michael Catholic Secondary School
Secondary: CatholicStratford Northwestern Secondary School
Secondary: PublicWaterloo-Oxford District Secondary School
Secondary: Public-
Revival House
70 Brunswick Street, Stratford, ON N5A 3M1 11.23km -
Elizabeth
159 Ontario Street, Stratford, ON N5A 3H1 11.28km -
Molly Blooms
26 Brunswick Street, Stratford, ON N5A 3L8 11.36km
-
D & D Homestyle Cusinie & Cafe
8 Woodstock Street N, Tavistock, ON N0B 5.38km -
Romeo's Corner Cafe
584 Ontario Street, Stratford, ON N5A 3J5 9.9km -
Balzac's Coffee Roasters
149 Ontario St, Stratford, ON N5A 3H1 11.3km
-
Cook's Pharmacy
75 Huron Street, New Hamburg, ON N3A 1K1 10.49km -
Cook's Pharmacy
1201-C Queen's Bush, Wellesley, ON N0B 2T0 13.48km -
Shoppers Drug Mart
600 Laurelwood Drive, Unit 150, Waterloo, ON N2V 0A2 23.03km
-
The Dog House
2200-2222 Line 34, Perth County, ON 0.26km -
Rose Marie's
2236-2246 Line 34, Perth County, ON N0B 0.11km -
Shakespeare Pizza
2264 line 34, Unit 2, Shakespeare, ON N0B 2P0 0.39km
-
The Boardwalk at Ira Needles Blvd.
101 Ira Needles Boulevard, Waterloo, ON N2J 3Z4 23.72km -
Highland Hills Mall
875 Highland Road W, Kitchener, ON N2N 2Y2 26.16km -
Sunrise Shopping Centre
1400 Ottawa Street S, Unit C-10, Kitchener, ON N2E 4E2 26.91km
-
Zehrs
865 Ontario Street, Stratford, ON N5A 7Y2 9.04km -
M&M Food Market
852 Ontario Street, Unit B1, Stratford, ON N5A 3K1 9.11km -
Mackay's No Frills
1540 Haysville Road, New Hamburg, ON N3A 0A2 11.24km
-
LCBO
450 Columbia Street W, Waterloo, ON N2T 2W1 24.55km -
The Beer Store
875 Highland Road W, Kitchener, ON N2N 2Y2 26.31km -
LCBO
115 King Street S, Waterloo, ON N2L 5A3 27.71km
-
Canadian Tire Gas+ - Stratford
1101 Ontario Street, Stratford, ON N5A 6W6 8.44km -
The Mufflerman
746 Ontario Street, Stratford, ON N5A 3J8 9.42km -
Goco Gas Bar
662 Ontario Street, Stratford, ON N5A 3J7 9.64km
-
Stratford Cinemas
551 Huron Street, Stratford, ON N5A 5T8 13.17km -
Landmark Cinemas - Waterloo
415 The Boardwalk University & Ira Needles Boulevard, Waterloo, ON N2J 3Z4 23.44km -
Gallery Cinemas
15 Perry Street, Woodstock, ON N4S 3C1 27.53km
-
William G. Davis Centre for Computer Research
200 University Avenue W, Waterloo, ON N2L 3G1 26.72km -
Woodstock Public Library
445 Hunter Street, Woodstock, ON N4S 4G7 27.25km -
Waterloo Public Library
500 Parkside Drive, Waterloo, ON N2L 5J4 27.31km
-
St Joseph's Healthcare
50 Charlton Avenue E, Hamilton, ON L8N 4A6 10.92km -
Grand River Hospital
835 King Street W, Kitchener, ON N2G 1G3 28.2km -
St. Mary's General Hospital
911 Queen's Boulevard, Kitchener, ON N2M 1B2 28.51km
-
Upper Queens Playground
55 Queen St (Water St.), Stratford ON N5A 4M9 10.22km -
Kemp Crescent Park
Stratford ON 10.21km -
Queen's Park at the Festival Theatre
Queen's Park Dr (Lakeside Dr.), Stratford ON N5A 4M9 11.47km
-
BMO Bank of Montreal
100 Mill St, New Hamburg ON N3A 1R1 10.52km -
CIBC
50 Huron St, New Hamburg ON N3A 1J2 10.55km -
Mennonite Savings and Credit Union
100M Mill St, New Hamburg ON N3A 1R1 10.55km


