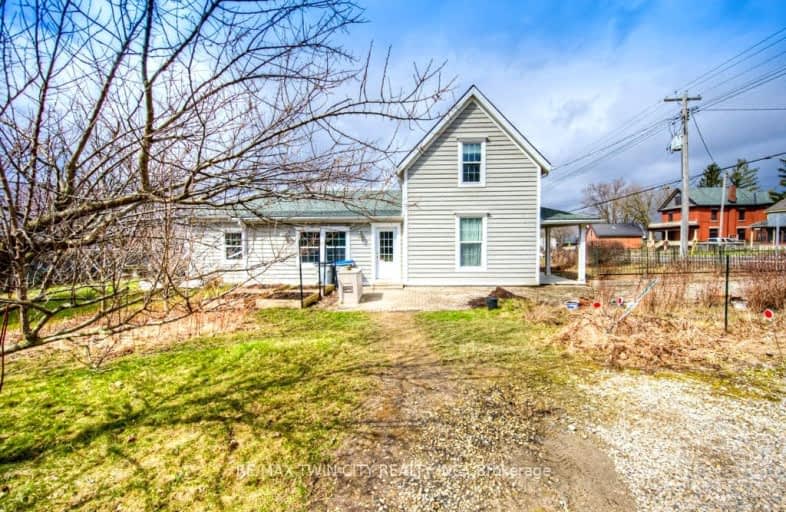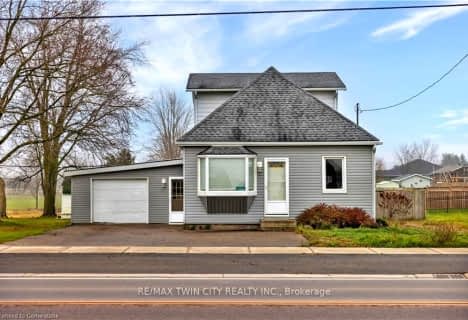Car-Dependent
- Almost all errands require a car.
18
/100
Somewhat Bikeable
- Most errands require a car.
35
/100

North Easthope Public School
Elementary: Public
6.51 km
Grandview Public School
Elementary: Public
10.09 km
Sprucedale Public School
Elementary: Public
0.16 km
Holy Family Catholic Elementary School
Elementary: Catholic
10.10 km
Tavistock Public School
Elementary: Public
5.78 km
Forest Glen Public School
Elementary: Public
10.65 km
Woodstock Collegiate Institute
Secondary: Public
27.26 km
Huron Park Secondary School
Secondary: Public
26.82 km
Stratford Central Secondary School
Secondary: Public
11.93 km
St Michael Catholic Secondary School
Secondary: Catholic
12.77 km
Stratford Northwestern Secondary School
Secondary: Public
12.57 km
Waterloo-Oxford District Secondary School
Secondary: Public
12.60 km
-
Centenial Park
Stratford ON 10.11km -
Scott Park New Hamburg
New Hamburg ON 10.3km -
Kemp Crescent Park
Stratford ON 10.33km
-
CIBC
38 Woodstock St N, Tavistock ON N0B 2R0 5.48km -
Scotiabank
171 C. H Meier Blvd, Stratford ON N5A 7L1 8.88km -
TD Bank Financial Group
832 Ontario St, Stratford ON N5A 3K1 9.22km



