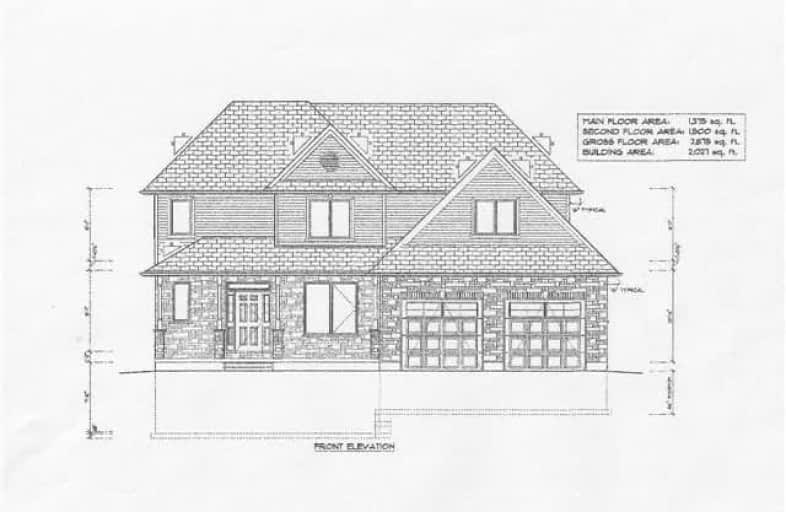Sold on Oct 17, 2017
Note: Property is not currently for sale or for rent.

-
Type: Detached
-
Style: 2-Storey
-
Size: 2500 sqft
-
Lot Size: 72 x 165 Feet
-
Age: New
-
Days on Site: 56 Days
-
Added: Sep 07, 2019 (1 month on market)
-
Updated:
-
Last Checked: 1 month ago
-
MLS®#: X3908892
-
Listed By: Non-treb board office, brokerage
Estate Lot In Shakespeare Near Stratford Ontario. 2875 Sq Ft, 4 Bedroom, 3 Bathroom, 2 Car Garage, 2 Storey, Custom Built By O'malley Homes (Waterloo). Easy 30 Minute Drive To Kitchener, Waterloo, Or Woodstock.
Extras
Interboard Listing: Kitchener Waterloo Association Of Realtors?**519-576-1400
Property Details
Facts for Lot 5 Lindner Court, Perth East
Status
Days on Market: 56
Last Status: Sold
Sold Date: Oct 17, 2017
Closed Date: May 17, 2018
Expiry Date: May 31, 2018
Sold Price: $684,750
Unavailable Date: Oct 17, 2017
Input Date: Aug 25, 2017
Property
Status: Sale
Property Type: Detached
Style: 2-Storey
Size (sq ft): 2500
Age: New
Area: Perth East
Availability Date: 120-180 Days
Inside
Bedrooms: 4
Bathrooms: 3
Kitchens: 1
Rooms: 9
Den/Family Room: No
Air Conditioning: None
Fireplace: Yes
Laundry Level: Main
Central Vacuum: N
Washrooms: 3
Utilities
Electricity: Yes
Gas: Yes
Telephone: Yes
Building
Basement: Unfinished
Heat Type: Forced Air
Heat Source: Gas
Exterior: Brick
Exterior: Vinyl Siding
Elevator: N
UFFI: No
Water Supply: Both
Physically Handicapped-Equipped: N
Special Designation: Unknown
Retirement: N
Parking
Driveway: Pvt Double
Garage Spaces: 2
Garage Type: Attached
Covered Parking Spaces: 2
Total Parking Spaces: 4
Fees
Tax Year: 2017
Tax Legal Description: Lot 5, Plan 44M57
Land
Cross Street: N Hill Dr.
Municipality District: Perth East
Fronting On: North
Pool: None
Sewer: Sewers
Lot Depth: 165 Feet
Lot Frontage: 72 Feet
Acres: < .50
Zoning: Residential
Rooms
Room details for Lot 5 Lindner Court, Perth East
| Type | Dimensions | Description |
|---|---|---|
| Master 2nd | 5.61 x 4.67 | |
| Br 2nd | 3.33 x 3.40 | |
| 2nd Br 2nd | 4.24 x 3.53 | |
| 3rd Br 2nd | 3.53 x 3.68 | |
| Bathroom 2nd | - | 5 Pc Ensuite |
| Bathroom 2nd | - | 5 Pc Bath |
| Kitchen Ground | 5.03 x 3.51 | |
| Breakfast Ground | 5.03 x 3.81 | |
| Dining Ground | 3.94 x 3.48 | |
| Great Rm Ground | 5.03 x 6.15 | |
| Bathroom Ground | - | 2 Pc Bath |
| Laundry Ground | - |
| XXXXXXXX | XXX XX, XXXX |
XXXX XXX XXXX |
$XXX,XXX |
| XXX XX, XXXX |
XXXXXX XXX XXXX |
$XXX,XXX |
| XXXXXXXX XXXX | XXX XX, XXXX | $684,750 XXX XXXX |
| XXXXXXXX XXXXXX | XXX XX, XXXX | $649,900 XXX XXXX |

North Easthope Public School
Elementary: PublicGrandview Public School
Elementary: PublicSprucedale Public School
Elementary: PublicHoly Family Catholic Elementary School
Elementary: CatholicTavistock Public School
Elementary: PublicForest Glen Public School
Elementary: PublicWoodstock Collegiate Institute
Secondary: PublicHuron Park Secondary School
Secondary: PublicStratford Central Secondary School
Secondary: PublicSt Michael Catholic Secondary School
Secondary: CatholicStratford Northwestern Secondary School
Secondary: PublicWaterloo-Oxford District Secondary School
Secondary: Public