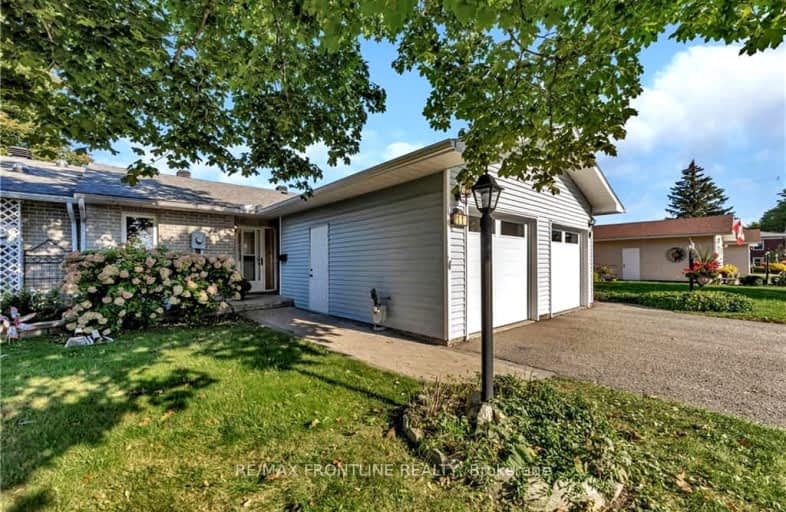Sold on Feb 12, 2025
Note: Property is not currently for sale or for rent.

-
Type: Att/Row/Twnhouse
-
Style: Bungalow
-
Lot Size: 0 x 0 Feet
-
Age: No Data
-
Taxes: $3,058 per year
-
Days on Site: 134 Days
-
Added: Oct 01, 2024 (4 months on market)
-
Updated:
-
Last Checked: 3 months ago
-
MLS®#: X9521001
-
Listed By: Re/max frontline realty
Welcome to 11 Lally Lane in the sought after adult-living community of Perthshire! This Bungalow-style condo offers perfect retirement living for those seeking a low-maintenance lifestyle! A lovely interlock pathway welcomes you to this well-maintained unit where you'll find a cheerful white kitchen, formal dining & sun-filled living rm w/patio door to deck. There are 2 bedrms on the main floor including a spacious primary w/db closets. The main flr features 4pc bath & convenient laundry closet. The lower level invites you into a cozy space that would make a lovely den/office/occasional guest rm. There's a 3rd bedrm, 4pc bath & utility/storage area - perfect for a workshop/craft space! Single attached garage + parking for 2 cars on paved drive. Condo fee $440/mo incl. lawn care/snow removal & exterior maint! What a wonderful neighbourhood to call home! Socialize & invite family & friends to gather in the common Rec Hall! Make it yours today! 24hr irrev on all offers per form 244., Flooring: Ceramic, Flooring: Laminate
Property Details
Facts for 11 LALLY Lane, Perth
Status
Days on Market: 134
Last Status: Sold
Sold Date: Feb 12, 2025
Closed Date: Mar 10, 2025
Expiry Date: Mar 24, 2025
Sold Price: $405,000
Unavailable Date: Feb 12, 2025
Input Date: Oct 01, 2024
Property
Status: Sale
Property Type: Att/Row/Twnhouse
Style: Bungalow
Area: Perth
Community: 907 - Perth
Availability Date: To Determine
Inside
Bedrooms: 2
Bedrooms Plus: 1
Bathrooms: 2
Kitchens: 1
Rooms: 10
Den/Family Room: Yes
Air Conditioning: Central Air
Fireplace: No
Central Vacuum: N
Washrooms: 2
Utilities
Gas: Yes
Building
Basement: Full
Basement 2: Part Fin
Heat Type: Forced Air
Heat Source: Gas
Exterior: Brick
Exterior: Vinyl Siding
Water Supply: Municipal
Special Designation: Unknown
Parking
Driveway: Available
Garage Spaces: 1
Garage Type: Attached
Covered Parking Spaces: 2
Total Parking Spaces: 2
Fees
Tax Year: 2024
Common Elements Included: Yes
Tax Legal Description: UNIT 37,LEVEL 1, LANARK SOUTH CONDOMINIUM PLAN NO. 4 ; PT LT D E
Taxes: $3,058
Highlights
Feature: Golf
Feature: Park
Land
Cross Street: From Ottawa take Hwy
Municipality District: Perth
Fronting On: North
Parcel Number: 056940037
Pool: None
Sewer: Sewers
Zoning: R3
Rural Services: Natural Gas
Rooms
Room details for 11 LALLY Lane, Perth
| Type | Dimensions | Description |
|---|---|---|
| Kitchen Main | 2.38 x 3.32 | |
| Dining Main | 2.54 x 3.32 | |
| Living Main | 3.35 x 3.96 | |
| Prim Bdrm Main | 3.30 x 4.01 | |
| Br Main | 2.69 x 2.97 | |
| Bathroom Main | 1.57 x 2.33 | |
| Den Lower | 3.02 x 3.25 | |
| Br Lower | 3.55 x 3.55 | |
| Bathroom Lower | 1.75 x 3.50 | |
| Utility Lower | 4.36 x 7.01 |
| XXXXXXXX | XXX XX, XXXX |
XXXX XXX XXXX |
$XXX,XXX |
| XXX XX, XXXX |
XXXXXX XXX XXXX |
$XXX,XXX |
| XXXXXXXX XXXX | XXX XX, XXXX | $405,000 XXX XXXX |
| XXXXXXXX XXXXXX | XXX XX, XXXX | $429,000 XXX XXXX |

Glen Tay Public School
Elementary: PublicSt. John Intermediate School
Elementary: CatholicThe Queen Elizabeth School
Elementary: PublicPerth Intermediate School
Elementary: PublicSt John Elementary School
Elementary: CatholicThe Stewart Public School
Elementary: PublicHanley Hall Catholic High School
Secondary: CatholicSt. Luke Catholic High School
Secondary: CatholicPerth and District Collegiate Institute
Secondary: PublicCarleton Place High School
Secondary: PublicSt John Catholic High School
Secondary: CatholicSmiths Falls District Collegiate Institute
Secondary: Public

