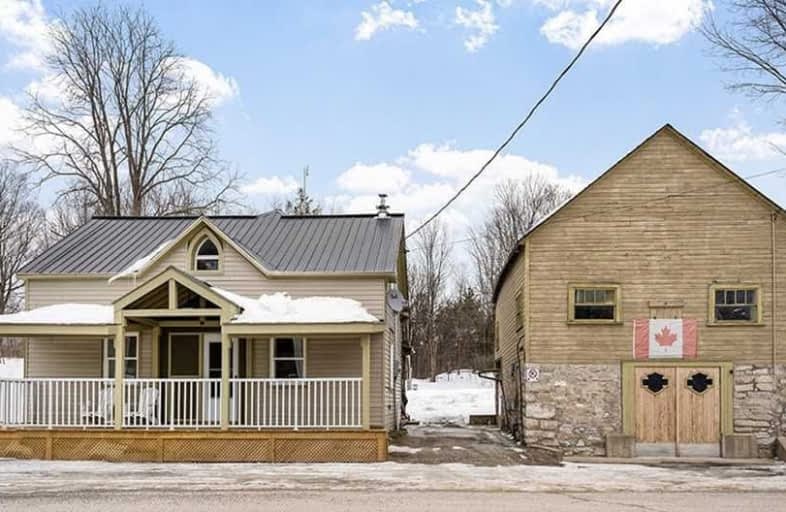Sold on Jun 01, 2021
Note: Property is not currently for sale or for rent.

-
Type: Detached
-
Style: 2-Storey
-
Lot Size: 106 x 209.2 Feet
-
Age: 100+ years
-
Taxes: $1,793 per year
-
Days on Site: 80 Days
-
Added: Mar 12, 2021 (2 months on market)
-
Updated:
-
Last Checked: 3 months ago
-
MLS®#: X5183055
-
Listed By: Century 21 explorer realty inc.
Home Steeped In History Plus Former Blacksmith Shop Now Heated, Insulated And Wire Workshop/Garage W/ Loft. Sunning Living, Dining And Office Nook. Eat-In Kitchen Breakfast Bar, Computer Station & Door To Deck W/ Bbq Hook-Up. Second Floor Has 2 Sides. One Side 2 Bedrooms, Bathroom & Sitting Area. Other Side Primary Bedrm W/ Balcony. Home All Renovated Approx 2008 Including Windows, Wiring, Plumbing & Metal Roof. Veranda 2019. Furnace 2015. Hi Speed.
Extras
24 Hr Notice For Showing. Photo Of Early Home On Wall In Home Will Be Left. 2 Electrical Meters, Home 200 Amps & Garage 60 Amps. Hydro For Home Approx $1597/2020 & Workshop/Garage Approx $450/2020. Propane Costs Approx $2113/2020.
Property Details
Facts for 1138 3rd Con Halhousie Road, Perth
Status
Days on Market: 80
Last Status: Sold
Sold Date: Jun 01, 2021
Closed Date: Jul 28, 2021
Expiry Date: Aug 26, 2021
Sold Price: $415,000
Unavailable Date: Jun 01, 2021
Input Date: Apr 07, 2021
Prior LSC: Listing with no contract changes
Property
Status: Sale
Property Type: Detached
Style: 2-Storey
Age: 100+
Area: Perth
Availability Date: Tbd
Inside
Bedrooms: 3
Bathrooms: 1
Kitchens: 1
Rooms: 11
Den/Family Room: No
Air Conditioning: Wall Unit
Fireplace: No
Laundry Level: Main
Washrooms: 1
Utilities
Electricity: Available
Gas: No
Cable: Available
Telephone: Available
Building
Basement: Unfinished
Heat Type: Forced Air
Heat Source: Propane
Exterior: Vinyl Siding
Exterior: Wood
Water Supply Type: Drilled Well
Water Supply: Well
Special Designation: Unknown
Other Structures: Workshop
Parking
Driveway: Private
Garage Spaces: 1
Garage Type: Detached
Covered Parking Spaces: 6
Total Parking Spaces: 7
Fees
Tax Year: 2020
Tax Legal Description: Pt Lt 11 Con 2 Dalhousie As In Rn36856 Twp Of La
Taxes: $1,793
Highlights
Feature: Rec Centre
Feature: School Bus Route
Land
Cross Street: Watson Corners Rd
Municipality District: Perth
Fronting On: North
Parcel Number: 050220057
Pool: None
Sewer: Septic
Lot Depth: 209.2 Feet
Lot Frontage: 106 Feet
Acres: < .50
Zoning: Hamlet
Waterfront: None
Additional Media
- Virtual Tour: https://youtu.be/YaT4wai6HrA
Rooms
Room details for 1138 3rd Con Halhousie Road, Perth
| Type | Dimensions | Description |
|---|---|---|
| 2nd Br Main | 1.55 x 2.44 | |
| Living Main | 3.93 x 3.99 | |
| Dining Main | 3.53 x 5.82 | |
| Kitchen Main | 4.21 x 6.10 | |
| Laundry Main | 1.58 x 2.41 | |
| Master 2nd | 4.14 x 5.03 | |
| Sitting 2nd | 1.95 x 1.86 | |
| 2nd Br 2nd | 3.35 x 4.72 | |
| 3rd Br 2nd | 3.11 x 3.38 | |
| Bathroom 2nd | 2.41 x 3.14 | |
| Sitting 2nd | 1.13 x 1.80 |

| XXXXXXXX | XXX XX, XXXX |
XXXX XXX XXXX |
$XXX,XXX |
| XXX XX, XXXX |
XXXXXX XXX XXXX |
$XXX,XXX |
| XXXXXXXX XXXX | XXX XX, XXXX | $415,000 XXX XXXX |
| XXXXXXXX XXXXXX | XXX XX, XXXX | $439,900 XXX XXXX |

Sacred Heart of Jesus Separate School
Elementary: CatholicMaple Grove Public School
Elementary: PublicDrummond Central School
Elementary: PublicGlen Tay Public School
Elementary: PublicNorth Grenville Intermediate School
Elementary: PublicThe Stewart Public School
Elementary: PublicGranite Ridge Education Centre Secondary School
Secondary: PublicAlmonte District High School
Secondary: PublicPerth and District Collegiate Institute
Secondary: PublicCarleton Place High School
Secondary: PublicSt John Catholic High School
Secondary: CatholicNotre Dame Catholic High School
Secondary: Catholic
