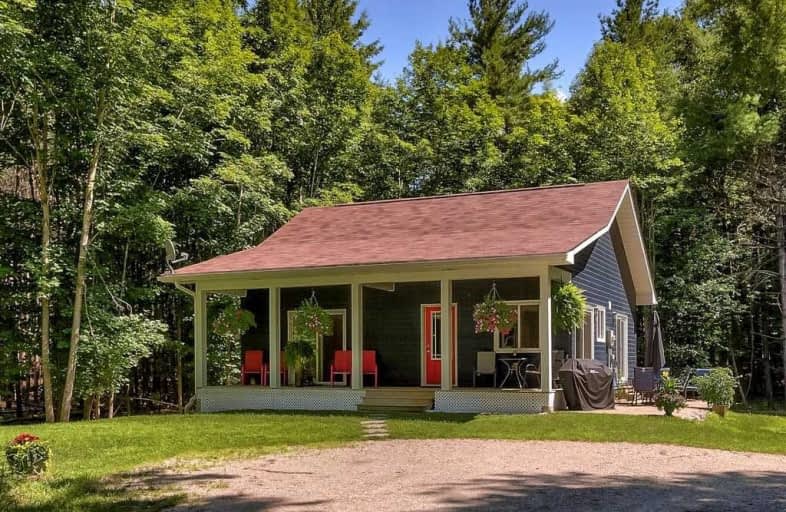Sold on Oct 07, 2020
Note: Property is not currently for sale or for rent.

-
Type: Detached
-
Style: Bungaloft
-
Lot Size: 2 x 0 Acres
-
Age: 0-5 years
-
Taxes: $2,361 per year
-
Days on Site: 56 Days
-
Added: Aug 12, 2020 (1 month on market)
-
Updated:
-
Last Checked: 1 month ago
-
MLS®#: X4895804
-
Listed By: Century 21 explorer realty inc.
Delightful 2016 Bungalow On 2 Acres Of Maple Forest With Deeded Access To Otty Lake & Hiking Trails. Open Layout, Vaulted Ceiling, Large Windows, Hardwood/Ceramic Floors. Patio Doors To Deck Or Patio In Living-Dining Area & Master Bed. Big Loft For Office, Sitting Area & 3rd Bed. Lower Level Family Rm & Bath. Canexcel Siding. Coverall (2019) Garage. Bell Hi-Speed. Nature Reserve Trails & 4 Min Walk To Deeded Waterfront W/ Bbq Area.
Extras
Include: Dryer, Microwave/Hood Pan, Fridge, Stove, Washer, Air Exchanger, Ceiling Fan, Hot Water Tank, Window Blinds. 24Hr Notice For Showings. **Interboard Listing: Ottawa R. E. Board**
Property Details
Facts for 127 Maplebush Trail, Perth
Status
Days on Market: 56
Last Status: Sold
Sold Date: Oct 07, 2020
Closed Date: Nov 05, 2020
Expiry Date: Jan 27, 2021
Sold Price: $470,000
Unavailable Date: Oct 07, 2020
Input Date: Sep 02, 2020
Prior LSC: Listing with no contract changes
Property
Status: Sale
Property Type: Detached
Style: Bungaloft
Age: 0-5
Area: Perth
Availability Date: Tbd
Inside
Bedrooms: 2
Bathrooms: 2
Kitchens: 1
Rooms: 11
Den/Family Room: No
Air Conditioning: Central Air
Fireplace: No
Laundry Level: Lower
Washrooms: 2
Utilities
Electricity: Yes
Cable: Available
Telephone: Available
Building
Basement: Finished
Basement 2: Full
Heat Type: Forced Air
Heat Source: Propane
Exterior: Other
Water Supply Type: Drilled Well
Water Supply: Well
Physically Handicapped-Equipped: N
Special Designation: Unknown
Retirement: N
Parking
Driveway: Private
Garage Type: None
Covered Parking Spaces: 3
Total Parking Spaces: 3
Fees
Tax Year: 2020
Tax Legal Description: Lot 3, Plan 27M54 T/W An Undivided Common Interest
Taxes: $2,361
Highlights
Feature: Lake Access
Feature: Wooded/Treed
Land
Cross Street: Hwy7 Perth. 10Mins S
Municipality District: Perth
Fronting On: South
Parcel Number: 052270329
Pool: None
Sewer: Septic
Lot Frontage: 2 Acres
Acres: 2-4.99
Zoning: Reisdential
Waterfront: Indirect
Additional Media
- Virtual Tour: http://www.mikeclarkphoto.com/127MV
Rooms
Room details for 127 Maplebush Trail, Perth
| Type | Dimensions | Description |
|---|---|---|
| Living Main | 3.45 x 5.51 | |
| Dining Main | 1.90 x 2.77 | |
| Kitchen Main | 2.24 x 3.50 | |
| Master Main | 3.33 x 3.48 | |
| 2nd Br Main | 3.02 x 3.43 | |
| Bathroom Main | 1.98 x 2.26 | 4 Pc Bath |
| Loft 2nd | 3.33 x 9.45 | |
| Family Bsmt | 6.73 x 7.21 | |
| Bathroom Bsmt | 1.52 x 2.29 | 3 Pc Bath |
| Laundry Bsmt | 2.77 x 5.36 | |
| Other Bsmt | 1.55 x 2.13 |
| XXXXXXXX | XXX XX, XXXX |
XXXX XXX XXXX |
$XXX,XXX |
| XXX XX, XXXX |
XXXXXX XXX XXXX |
$XXX,XXX |
| XXXXXXXX XXXX | XXX XX, XXXX | $470,000 XXX XXXX |
| XXXXXXXX XXXXXX | XXX XX, XXXX | $489,000 XXX XXXX |

North Elmsley Public School
Elementary: PublicSt. John Intermediate School
Elementary: CatholicThe Queen Elizabeth School
Elementary: PublicPerth Intermediate School
Elementary: PublicSt John Elementary School
Elementary: CatholicThe Stewart Public School
Elementary: PublicHanley Hall Catholic High School
Secondary: CatholicSt. Luke Catholic High School
Secondary: CatholicRideau District High School
Secondary: PublicPerth and District Collegiate Institute
Secondary: PublicSt John Catholic High School
Secondary: CatholicSmiths Falls District Collegiate Institute
Secondary: Public

