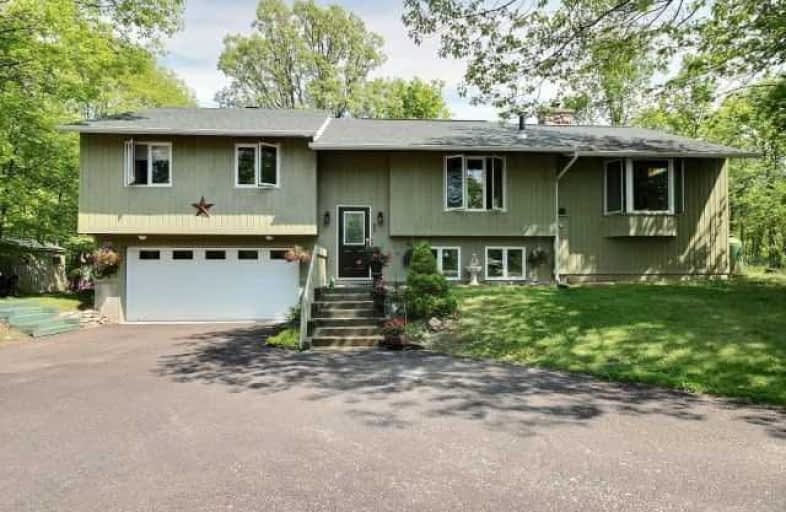Sold on Sep 20, 2017
Note: Property is not currently for sale or for rent.

-
Type: Detached
-
Style: Bungalow
-
Size: 1500 sqft
-
Lot Size: 459.43 x 623.29 Feet
-
Age: 16-30 years
-
Taxes: $2,500 per year
-
Days on Site: 105 Days
-
Added: Sep 07, 2019 (3 months on market)
-
Updated:
-
Last Checked: 1 month ago
-
MLS®#: X3832265
-
Listed By: Comfree commonsense network, brokerage
Just Move Into A Nature Lovers Paradise, Watch The Deer While Sitting In Your Hot Tub On Your Expansive Deck. Peaceful Surroundings To Relax However There Is Plenty To Explore, Walk The Trails, Play In The Lake. The Beauty Of This Sub Division Is That You Have The Historic Town Of Perth On Your Doorstep But Access To The City Is Only 1 Hr Away. This Is Nestled On 3.97 Wooded Acres In Burgess Wood. Shared Ownership Of Trails And Waterfront. Your Own Dock
Property Details
Facts for 151 Lakewood Road, Perth
Status
Days on Market: 105
Last Status: Sold
Sold Date: Sep 20, 2017
Closed Date: Jun 15, 2018
Expiry Date: Dec 06, 2017
Sold Price: $370,000
Unavailable Date: Sep 20, 2017
Input Date: Jun 07, 2017
Property
Status: Sale
Property Type: Detached
Style: Bungalow
Size (sq ft): 1500
Age: 16-30
Area: Perth
Availability Date: 30_60
Inside
Bedrooms: 3
Bathrooms: 3
Kitchens: 1
Rooms: 10
Den/Family Room: Yes
Air Conditioning: Central Air
Fireplace: Yes
Laundry Level: Lower
Central Vacuum: Y
Washrooms: 3
Building
Basement: Finished
Heat Type: Baseboard
Heat Source: Propane
Exterior: Wood
Water Supply: Well
Special Designation: Unknown
Parking
Driveway: Lane
Garage Spaces: 2
Garage Type: Attached
Covered Parking Spaces: 6
Total Parking Spaces: 8
Fees
Tax Year: 2017
Tax Legal Description: Lt 26 Pl 25 North Burgess Tay Valley Township
Taxes: $2,500
Land
Cross Street: Otty Lake Sr To Keny
Municipality District: Perth
Fronting On: East
Pool: None
Sewer: Septic
Lot Depth: 623.29 Feet
Lot Frontage: 459.43 Feet
Acres: 2-4.99
Rooms
Room details for 151 Lakewood Road, Perth
| Type | Dimensions | Description |
|---|---|---|
| Master Main | 3.66 x 4.06 | |
| 2nd Br Main | 2.95 x 3.00 | |
| 3rd Br Main | 2.44 x 2.72 | |
| Dining Main | 2.97 x 3.78 | |
| Family Main | 4.62 x 5.31 | |
| Kitchen Main | 2.79 x 3.78 | |
| Living Main | 3.25 x 4.37 | |
| Sunroom Main | 3.51 x 4.75 | |
| Rec Bsmt | 4.06 x 7.57 |
| XXXXXXXX | XXX XX, XXXX |
XXXX XXX XXXX |
$XXX,XXX |
| XXX XX, XXXX |
XXXXXX XXX XXXX |
$XXX,XXX |
| XXXXXXXX XXXX | XXX XX, XXXX | $370,000 XXX XXXX |
| XXXXXXXX XXXXXX | XXX XX, XXXX | $389,900 XXX XXXX |

Glen Tay Public School
Elementary: PublicSt. John Intermediate School
Elementary: CatholicThe Queen Elizabeth School
Elementary: PublicPerth Intermediate School
Elementary: PublicSt John Elementary School
Elementary: CatholicThe Stewart Public School
Elementary: PublicHanley Hall Catholic High School
Secondary: CatholicSt. Luke Catholic High School
Secondary: CatholicRideau District High School
Secondary: PublicPerth and District Collegiate Institute
Secondary: PublicSt John Catholic High School
Secondary: CatholicSmiths Falls District Collegiate Institute
Secondary: Public

