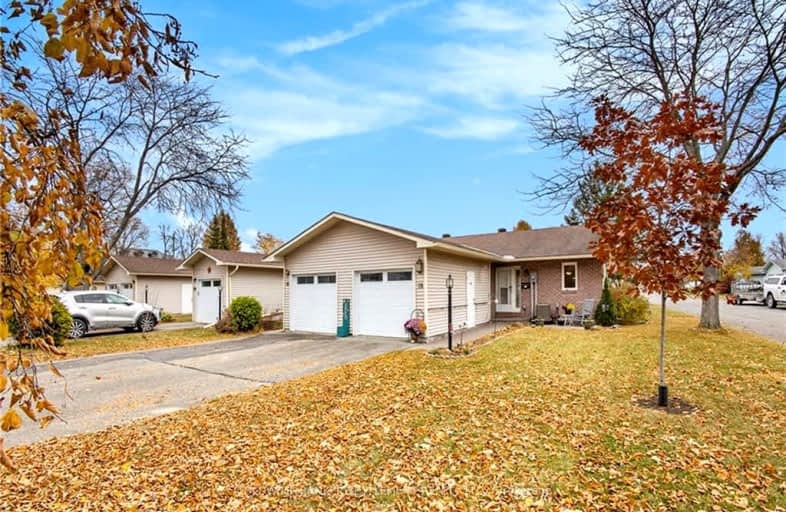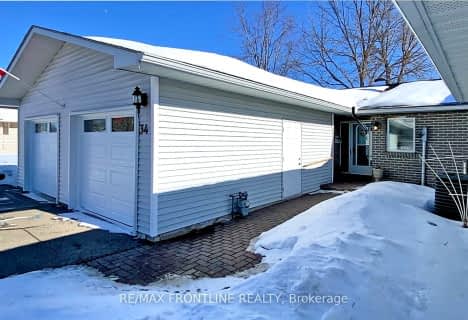Somewhat Walkable
- Some errands can be accomplished on foot.
57
/100
Bikeable
- Some errands can be accomplished on bike.
55
/100

Glen Tay Public School
Elementary: Public
4.94 km
St. John Intermediate School
Elementary: Catholic
0.77 km
The Queen Elizabeth School
Elementary: Public
0.73 km
Perth Intermediate School
Elementary: Public
1.24 km
St John Elementary School
Elementary: Catholic
0.44 km
The Stewart Public School
Elementary: Public
1.27 km
Hanley Hall Catholic High School
Secondary: Catholic
18.54 km
St. Luke Catholic High School
Secondary: Catholic
18.25 km
Perth and District Collegiate Institute
Secondary: Public
1.26 km
Carleton Place High School
Secondary: Public
27.93 km
St John Catholic High School
Secondary: Catholic
0.82 km
Smiths Falls District Collegiate Institute
Secondary: Public
18.54 km
-
Central Perth Playground
Perth ON 0.51km -
Stewart Park
Perth ON 0.61km -
Big Ben Park
Perth ON 0.64km
-
TD Bank Financial Group
70 Gore St E, Perth ON K7H 1H7 0.71km -
TD Canada Trust ATM
70 Gore St E, Perth ON K7H 1H7 0.71km -
BMO Bank of Montreal
30 Gore St E, Perth ON K7H 1H5 0.8km



