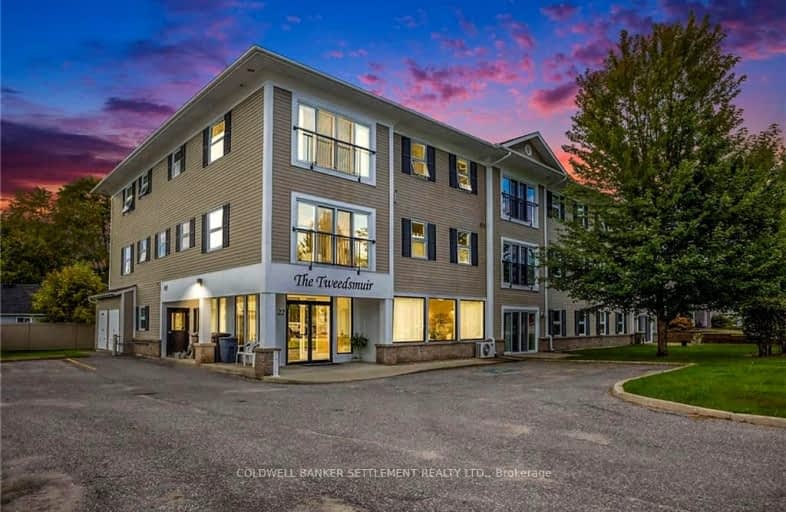Somewhat Walkable
- Some errands can be accomplished on foot.
60
/100
Bikeable
- Some errands can be accomplished on bike.
55
/100

Glen Tay Public School
Elementary: Public
4.84 km
St. John Intermediate School
Elementary: Catholic
2.67 km
The Queen Elizabeth School
Elementary: Public
2.34 km
Perth Intermediate School
Elementary: Public
1.02 km
St John Elementary School
Elementary: Catholic
1.84 km
The Stewart Public School
Elementary: Public
0.65 km
Hanley Hall Catholic High School
Secondary: Catholic
19.27 km
St. Luke Catholic High School
Secondary: Catholic
19.13 km
Perth and District Collegiate Institute
Secondary: Public
1.03 km
Carleton Place High School
Secondary: Public
26.48 km
St John Catholic High School
Secondary: Catholic
2.68 km
Smiths Falls District Collegiate Institute
Secondary: Public
19.42 km
-
Big Ben Park
Perth ON 1.4km -
Stewart Park
Perth ON 1.46km -
Central Perth Playground
Perth ON 1.59km
-
CIBC
80 Dufferin St, Perth ON K7H 3A7 0.26km -
TD Bank Financial Group
89 Dufferin St, Perth ON K7H 3A5 0.33km -
TD Canada Trust Branch and ATM
89 Dufferin St, Perth ON K7H 3A5 0.57km



