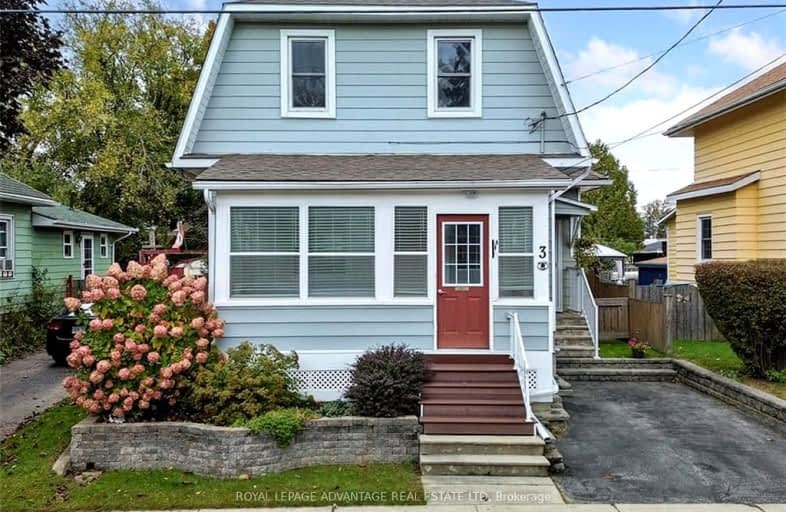Sold on Feb 03, 2025
Note: Property is not currently for sale or for rent.

-
Type: Detached
-
Style: 2-Storey
-
Lot Size: 35.97 x 99.93 Feet
-
Age: No Data
-
Days on Site: 111 Days
-
Added: Oct 15, 2024 (3 months on market)
-
Updated:
-
Last Checked: 3 months ago
-
MLS®#: X9522552
-
Listed By: Royal lepage advantage real estate ltd
Flooring: Vinyl, Flooring: Hardwood, Welcome to this charming 3 bedroom, 2 bathroom home nestled in a cozy residential area but exceptional walking proximity to grocery store, schools, gym, and Perths downtown core. Entering the home into the large mudroom, you have a great space for all the hustle and bustle during the school year with main floor laundry for added convenience, a custom kitchen complete with stainless steel appliances & ample cupboard space with an additional pantry closet perfect for all your small appliance & food storage. The living & dining room boast gorgeous hardwood floors with a large layout giving you lots of options arrangement. Upper level is nice and bright with natural light, with a second full bathroom and 3 good sized bedrooms. Start your summer mornings with coffee in the spacious front porch, rain or shine & end your long day with a refreshing beverage in the fenced backyard complete with gas hook-up for bbq, screened gazebo for entertaining friends and a great storage shed!, Flooring: Carpet Wall To Wall
Property Details
Facts for 3 CLYDE Street, Perth
Status
Days on Market: 111
Last Status: Sold
Sold Date: Feb 03, 2025
Closed Date: Mar 10, 2025
Expiry Date: Feb 10, 2025
Sold Price: $484,900
Unavailable Date: Feb 04, 2025
Input Date: Oct 15, 2024
Property
Status: Sale
Property Type: Detached
Style: 2-Storey
Area: Perth
Community: 907 - Perth
Availability Date: tbd
Inside
Bedrooms: 3
Bathrooms: 2
Kitchens: 1
Rooms: 12
Den/Family Room: No
Air Conditioning: None
Fireplace: No
Central Vacuum: N
Washrooms: 2
Utilities
Gas: Yes
Building
Basement: Other
Basement 2: Unfinished
Heat Type: Forced Air
Heat Source: Gas
Exterior: Alum Siding
Water Supply: Municipal
Special Designation: Unknown
Parking
Garage Type: None
Covered Parking Spaces: 1
Total Parking Spaces: 1
Fees
Tax Year: 2023
Tax Legal Description: LT 14 PL 8828 LANARK S LYING WITHIN LT 1 & 2 PK LT 1 IN NE 1/2 L
Highlights
Feature: Fenced Yard
Feature: Golf
Land
Cross Street: From Highway 7, take
Municipality District: Perth
Fronting On: South
Parcel Number: 051850084
Pool: None
Sewer: Sewers
Lot Depth: 99.93 Feet
Lot Frontage: 35.97 Feet
Zoning: Residential
Rural Services: Natural Gas
Rooms
Room details for 3 CLYDE Street, Perth
| Type | Dimensions | Description |
|---|---|---|
| Living Main | 3.65 x 3.65 | |
| Dining Main | 3.37 x 3.37 | |
| Kitchen Main | 4.03 x 5.38 | |
| Pantry Main | 1.54 x 1.82 | |
| Bathroom Main | 1.82 x 2.56 | |
| Foyer Main | 1.11 x 1.75 | |
| Mudroom Main | 2.03 x 3.04 | |
| Other Main | 2.36 x 4.80 | |
| Prim Bdrm 2nd | 3.20 x 3.45 | |
| Br 2nd | 2.81 x 2.69 | |
| Br 2nd | 1.90 x 2.66 | |
| Bathroom 2nd | 1.90 x 2.66 |
| XXXXXXXX | XXX XX, XXXX |
XXXXXX XXX XXXX |
$XXX,XXX |
| XXXXXXXX XXXXXX | XXX XX, XXXX | $489,900 XXX XXXX |

École élémentaire publique L'Héritage
Elementary: PublicChar-Lan Intermediate School
Elementary: PublicSt Peter's School
Elementary: CatholicHoly Trinity Catholic Elementary School
Elementary: CatholicÉcole élémentaire catholique de l'Ange-Gardien
Elementary: CatholicWilliamstown Public School
Elementary: PublicÉcole secondaire publique L'Héritage
Secondary: PublicCharlottenburgh and Lancaster District High School
Secondary: PublicSt Lawrence Secondary School
Secondary: PublicÉcole secondaire catholique La Citadelle
Secondary: CatholicHoly Trinity Catholic Secondary School
Secondary: CatholicCornwall Collegiate and Vocational School
Secondary: Public

