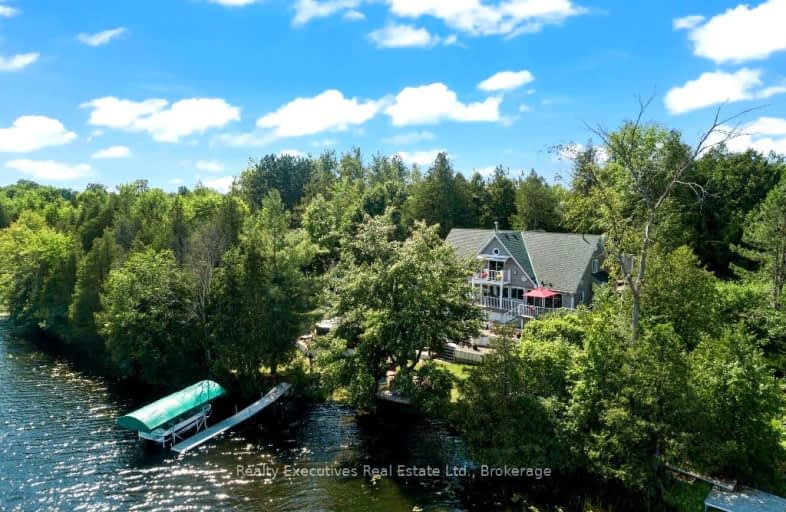
Car-Dependent
- Almost all errands require a car.
Somewhat Bikeable
- Almost all errands require a car.

St Edward's School
Elementary: CatholicRideau Vista Public School
Elementary: PublicGlen Tay Public School
Elementary: PublicSt. John Intermediate School
Elementary: CatholicNorth Grenville Intermediate School
Elementary: PublicSt John Elementary School
Elementary: CatholicSt. Luke Catholic High School
Secondary: CatholicGranite Ridge Education Centre Secondary School
Secondary: PublicRideau District High School
Secondary: PublicPerth and District Collegiate Institute
Secondary: PublicSt John Catholic High School
Secondary: CatholicSmiths Falls District Collegiate Institute
Secondary: Public-
Stewart Park
Perth ON 15.99km -
Big Ben Park
Perth ON 15.99km -
Last Duel Park
Perth ON 16.42km
-
BMO Bank of Montreal
41 Main St E (Fetch Murphy Walk), Westport ON K0G 1X0 11.3km -
RBC Royal Bank
24 Drummond St, Newboro ON K0G 1P0 14.16km -
RBC Royal Bank
32 Colborne St, Portland ON K0G 1V0 15.77km

