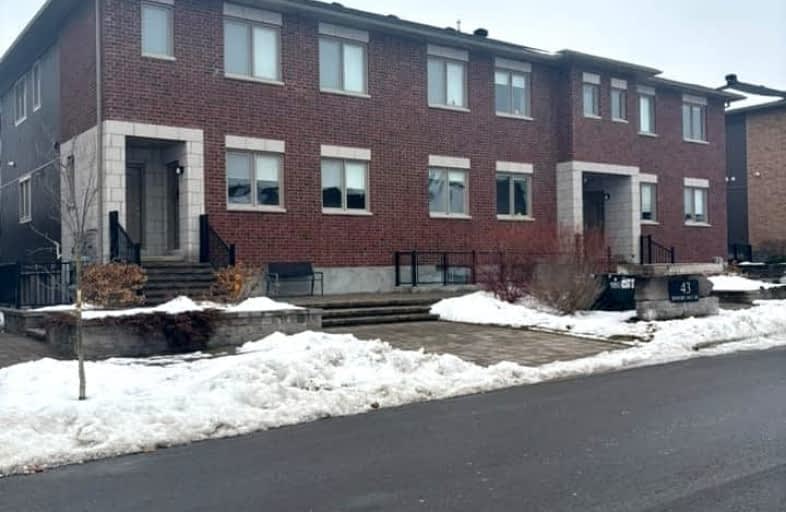Added 3 days ago

-
Type: Upper Level
-
Style: Apartment
-
Size: 700 sqft
-
Lease Term: 1 Year
-
Possession: No Data
-
All Inclusive: No Data
-
Lot Size: 0 x 0
-
Age: 0-5 years
-
Days on Site: 3 Days
-
Added: Dec 14, 2024 (3 days ago)
-
Updated:
-
Last Checked: 4 hours ago
-
MLS®#: X11894668
-
Listed By: Re/max hallmark sam moussa realty
Beautiful, bright large two bedroom end unit (1,000+ sq ft) situated in the much sought after Perthmore must be seen to be fully appreciated. Open concept dinning/kitchen room, two large bedrooms, huge closets and baths. Enjoy your summers on the east facing sun. Enjoy your five appliances, hot water on demand boiler and radiator heat, with ductless split AC heat pump. Unit also has one covered parking space
Upcoming Open Houses
We do not have information on any open houses currently scheduled.
Schedule a Private Tour -
Contact Us
Property Details
Facts for 07-43 Senators Gate Drive, Perth
Property
Status: Lease
Property Type: Upper Level
Style: Apartment
Size (sq ft): 700
Age: 0-5
Area: Perth
Community: 907 - Perth
Inside
Bedrooms: 2
Bathrooms: 2
Kitchens: 1
Rooms: 5
Den/Family Room: No
Air Conditioning: Central Air
Fireplace: No
Laundry Level: Main
Washrooms: 2
Utilities
Electricity: Yes
Gas: Yes
Cable: Available
Telephone: Yes
Building
Basement: Apartment
Heat Type: Water
Heat Source: Gas
Exterior: Brick Front
Elevator: N
Private Entrance: Y
Water Supply: Municipal
Special Designation: Unknown
Retirement: N
Parking
Parking Included: Yes
Garage Type: Carport
Covered Parking Spaces: 1
Total Parking Spaces: 1
Fees
Water Included: Yes
Land
Cross Street: Garden
Municipality District: Perth
Fronting On: East
Parcel Number: 051650759
Parcel of Tied Land: N
Pool: None
Sewer: Sewers
Payment Frequency: Monthly
Rooms
Room details for 07-43 Senators Gate Drive, Perth
| Type | Dimensions | Description |
|---|---|---|
| Prim Bdrm 2nd | 4.30 x 4.60 | |
| Bathroom 2nd | 1.50 x 3.10 | |
| 2nd Br 2nd | 3.00 x 3.70 | |
| Bathroom 2nd | 1.50 x 3.10 | |
| Kitchen 2nd | 4.30 x 4.30 | |
| Laundry 2nd | 2.10 x 2.40 |
| X1189466 | Dec 14, 2024 |
Active For Rent |
$2,000 |
| X1189466 Active | Dec 14, 2024 | $2,000 For Rent |

École élémentaire publique L'Héritage
Elementary: PublicChar-Lan Intermediate School
Elementary: PublicSt Peter's School
Elementary: CatholicHoly Trinity Catholic Elementary School
Elementary: CatholicÉcole élémentaire catholique de l'Ange-Gardien
Elementary: CatholicWilliamstown Public School
Elementary: PublicÉcole secondaire publique L'Héritage
Secondary: PublicCharlottenburgh and Lancaster District High School
Secondary: PublicSt Lawrence Secondary School
Secondary: PublicÉcole secondaire catholique La Citadelle
Secondary: CatholicHoly Trinity Catholic Secondary School
Secondary: CatholicCornwall Collegiate and Vocational School
Secondary: Public

