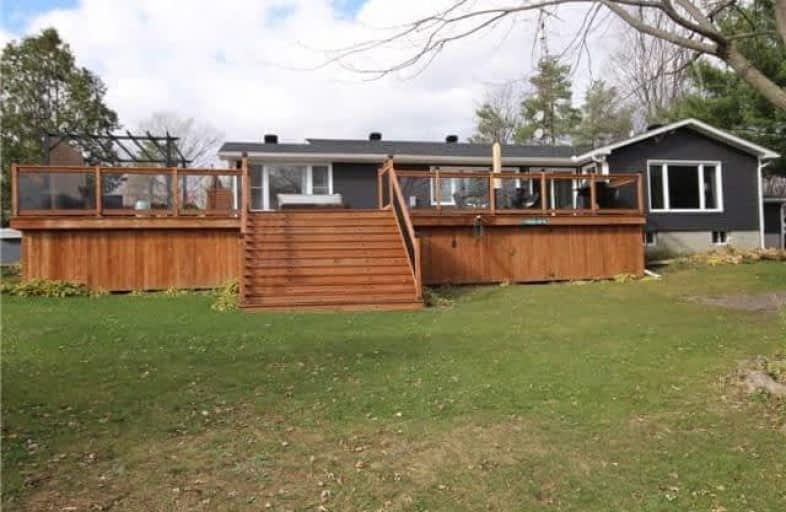Sold on Apr 08, 2018
Note: Property is not currently for sale or for rent.

-
Type: Detached
-
Style: Bungalow
-
Size: 1500 sqft
-
Lot Size: 1.87 x 0 Acres
-
Age: 31-50 years
-
Taxes: $3,098 per year
-
Days on Site: 157 Days
-
Added: Sep 07, 2019 (5 months on market)
-
Updated:
-
Last Checked: 3 weeks ago
-
MLS®#: X3973442
-
Listed By: Comfree commonsense network, brokerage
This Home, Set Beautifully On Just Under 2 Acres Of Land, Located 15 Minutes From Perth, Has Plenty Of Parking, And A Large Expansive Deck With Sunken Hot Tub. There Is 177 Ft. Of Waterfront At The Mouth Of Pike Lake. This Home Features A Three Season Sunroom, An Open Concept Living Room, Dining Room And Kitchen, 3 Bedrooms, 1 1/2 Bathrooms And A Finished Basement With Access To Outside. There Is A Workshop And Storage Area In The Mancave.
Property Details
Facts for 4355 Scotch Line, Perth
Status
Days on Market: 157
Last Status: Sold
Sold Date: Apr 08, 2018
Closed Date: Jun 29, 2018
Expiry Date: Sep 01, 2018
Sold Price: $435,000
Unavailable Date: Apr 08, 2018
Input Date: Nov 02, 2017
Property
Status: Sale
Property Type: Detached
Style: Bungalow
Size (sq ft): 1500
Age: 31-50
Area: Perth
Availability Date: 30_60
Inside
Bedrooms: 3
Bathrooms: 2
Kitchens: 1
Rooms: 10
Den/Family Room: No
Air Conditioning: Central Air
Fireplace: Yes
Laundry Level: Main
Washrooms: 2
Building
Basement: Finished
Heat Type: Forced Air
Heat Source: Propane
Exterior: Vinyl Siding
Water Supply: Well
Special Designation: Unknown
Parking
Driveway: Private
Garage Type: None
Covered Parking Spaces: 12
Total Parking Spaces: 12
Fees
Tax Year: 2017
Tax Legal Description: Pt N1/2 Lt 17 Con 9 North Burgess Pt 3, 27R5746, S
Taxes: $3,098
Highlights
Feature: Waterfront
Land
Cross Street: West Of Perth On Cou
Municipality District: Perth
Fronting On: East
Pool: None
Sewer: Septic
Lot Frontage: 1.87 Acres
Acres: .50-1.99
Waterfront: Direct
Rooms
Room details for 4355 Scotch Line, Perth
| Type | Dimensions | Description |
|---|---|---|
| 2nd Br Main | 4.72 x 3.10 | |
| 3rd Br Main | 2.74 x 3.66 | |
| Dining Main | 3.05 x 3.45 | |
| Kitchen Main | 3.05 x 3.45 | |
| Living Main | 5.94 x 4.19 | |
| Master Main | 3.66 x 3.66 | |
| Sunroom Main | 3.00 x 5.89 | |
| Kitchen Main | 3.48 x 3.45 | |
| Rec Bsmt | 7.32 x 5.79 |
| XXXXXXXX | XXX XX, XXXX |
XXXX XXX XXXX |
$XXX,XXX |
| XXX XX, XXXX |
XXXXXX XXX XXXX |
$XXX,XXX |
| XXXXXXXX XXXX | XXX XX, XXXX | $435,000 XXX XXXX |
| XXXXXXXX XXXXXX | XXX XX, XXXX | $449,900 XXX XXXX |

Glen Tay Public School
Elementary: PublicSt. John Intermediate School
Elementary: CatholicThe Queen Elizabeth School
Elementary: PublicNorth Grenville Intermediate School
Elementary: PublicSt John Elementary School
Elementary: CatholicThe Stewart Public School
Elementary: PublicHanley Hall Catholic High School
Secondary: CatholicSt. Luke Catholic High School
Secondary: CatholicRideau District High School
Secondary: PublicPerth and District Collegiate Institute
Secondary: PublicSt John Catholic High School
Secondary: CatholicSmiths Falls District Collegiate Institute
Secondary: Public

