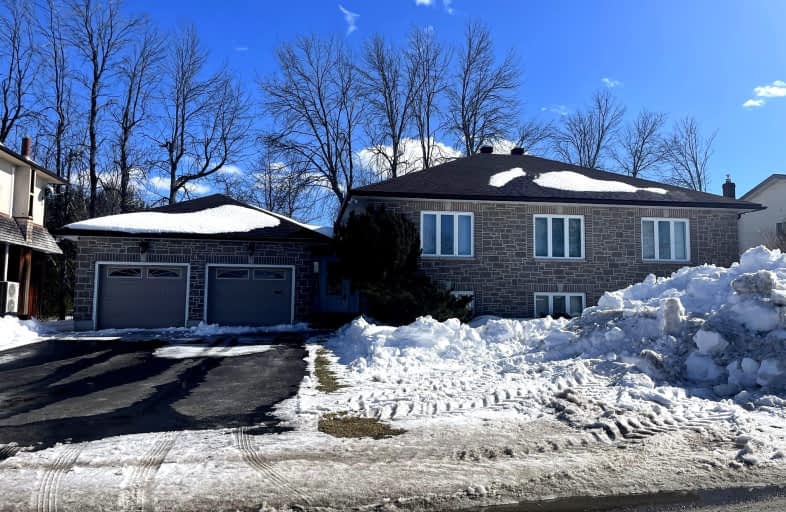Car-Dependent
- Almost all errands require a car.
Somewhat Bikeable
- Most errands require a car.

Glen Tay Public School
Elementary: PublicSt. John Intermediate School
Elementary: CatholicThe Queen Elizabeth School
Elementary: PublicPerth Intermediate School
Elementary: PublicSt John Elementary School
Elementary: CatholicThe Stewart Public School
Elementary: PublicHanley Hall Catholic High School
Secondary: CatholicSt. Luke Catholic High School
Secondary: CatholicPerth and District Collegiate Institute
Secondary: PublicCarleton Place High School
Secondary: PublicSt John Catholic High School
Secondary: CatholicSmiths Falls District Collegiate Institute
Secondary: Public-
Last Duel Park
Perth ON 0.94km -
Central Perth Playground
Perth ON 1.37km -
Stewart Park
Perth ON 1.5km
-
CoinFlip Bitcoin ATM
230 Gore St E, Perth ON K7H 1K7 0.47km -
TD Bank Financial Group
70 Gore St E, Perth ON K7H 1H7 1.49km -
TD Canada Trust ATM
70 Gore St E, Perth ON K7H 1H7 1.49km


