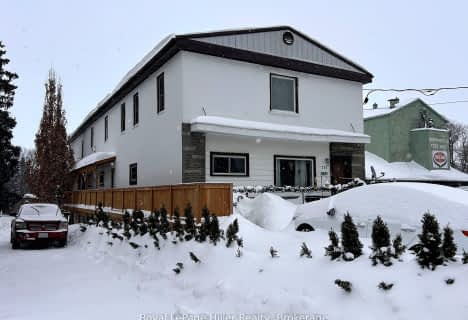Sold on Oct 10, 2024
Note: Property is not currently for sale or for rent.

-
Type: Detached
-
Style: 2-Storey
-
Lot Size: 98.43 x 207.51
-
Age: 16-30 years
-
Taxes: $5,007 per year
-
Days on Site: 148 Days
-
Added: Dec 13, 2024 (4 months on market)
-
Updated:
-
Last Checked: 2 months ago
-
MLS®#: X10779882
-
Listed By: Sutton group - first choice realty ltd. (stfd) brokerage
Nestled in the quaint hamlet of Sebringville, ON this stunning 2 storey home offers comfort, space, and modern amenities. Built in 2004, this residence boasts a seamless blend of contemporary design and timeless charm. As you approach the home, you are greeted by manicured landscaping that sets the tone for the impeccable attention to detail found throughout the property. A spacious double garage provides ample parking and storage space, while a separate 24 x 24 shop offers versatility for hobbyists or additional storage needs. Step inside! The main floor welcomes you with an abundance of natural light streaming through large windows, illuminating the open-concept living space; 2 living rooms, dining room, kitchen, office plus bath ~ perfect for entertaining guests. Double doors off the eat-in kitchen lead to an inviting back patio area, enjoy those beautiful summer evenings! Adjacent to the kitchen, the living room offers a cozy fireplace, creating a warm and inviting atmosphere. A formal dining area provides a setting for hosting dinner parties or enjoying meals with loved ones. Upstairs, the second floor features 4 spacious bedrooms + 2 baths; the master suite is complete with a luxurious ensuite bathroom and a walk-in closet. The lower level of the home is designed for relaxation and entertainment, featuring a spacious recroom with a bar area, family room and bedroom. Whether hosting game nights or unwinding after a long day, this versatile space is sure to be a favorite! Outside, the expansive backyard provides a private oasis for outdoor living and entertaining. Whether enjoying a summer bbq on the patio or lounging in the sunny yard, this outdoor space is perfect for making lasting memories. Located in a charming community, this exceptional property offers the perfect blend of luxury living and small-town charm. With its prime location, impeccable craftsmanship, and abundance of amenities, this 4+1 bedroom home is sure to exceed every expectation.
Property Details
Facts for 190 Station Road, Perth South
Status
Days on Market: 148
Last Status: Sold
Sold Date: Oct 10, 2024
Closed Date: Nov 07, 2024
Expiry Date: Nov 30, 2024
Sold Price: $1,037,500
Unavailable Date: Oct 10, 2024
Input Date: May 15, 2024
Prior LSC: Sold
Property
Status: Sale
Property Type: Detached
Style: 2-Storey
Age: 16-30
Area: Perth South
Availability Date: Other
Assessment Amount: $526,000
Assessment Year: 2024
Inside
Bedrooms: 4
Bedrooms Plus: 1
Bathrooms: 3
Kitchens: 1
Rooms: 14
Air Conditioning: Central Air
Fireplace: Yes
Washrooms: 3
Utilities
Electricity: Yes
Gas: Yes
Telephone: Available
Building
Basement: Full
Basement 2: Part Fin
Heat Type: Forced Air
Heat Source: Gas
Exterior: Brick
Exterior: Vinyl Siding
Elevator: N
UFFI: No
Water Supply: Well
Special Designation: Unknown
Other Structures: Workshop
Parking
Driveway: Other
Garage Spaces: 2
Garage Type: Attached
Covered Parking Spaces: 4
Total Parking Spaces: 6
Fees
Tax Year: 2023
Tax Legal Description: LOT 4, PLAN 44M-14, PERTH S.
Taxes: $5,007
Land
Cross Street: Huron Road from Stra
Municipality District: Perth South
Fronting On: East
Parcel Number: 532620256
Pool: None
Sewer: Septic
Lot Depth: 207.51
Lot Frontage: 98.43
Acres: .50-1.99
Zoning: HVR
Rooms
Room details for 190 Station Road, Perth South
| Type | Dimensions | Description |
|---|---|---|
| Prim Bdrm 2nd | 3.81 x 5.00 | Ensuite Bath, W/I Closet |
| Other 2nd | 2.84 x 2.62 | |
| Br 2nd | 3.78 x 3.33 | |
| Br 2nd | 4.78 x 3.45 | |
| Br 2nd | 3.73 x 2.92 | |
| Bathroom 2nd | 3.05 x 2.54 | |
| Family Bsmt | 6.68 x 10.82 | |
| Br Bsmt | 3.48 x 3.61 | |
| Utility Bsmt | 2.90 x 3.84 | |
| Other Bsmt | 4.39 x 9.27 | |
| Living Main | 4.17 x 3.35 | |
| Foyer Main | 4.04 x 2.16 |

St Patricks Separate School
Elementary: CatholicSt Joseph Separate School
Elementary: CatholicStratford Northwestern Public School
Elementary: PublicCentral Perth Elementary School
Elementary: PublicSt Aloysius School
Elementary: CatholicAvon Public School
Elementary: PublicMitchell District High School
Secondary: PublicSt Marys District Collegiate and Vocational Institute
Secondary: PublicStratford Central Secondary School
Secondary: PublicSt Michael Catholic Secondary School
Secondary: CatholicListowel District Secondary School
Secondary: PublicStratford Northwestern Secondary School
Secondary: Public- — bath
- — bed
256 Huron Road, Perth East, Ontario • N0K 1X0 • Perth East

