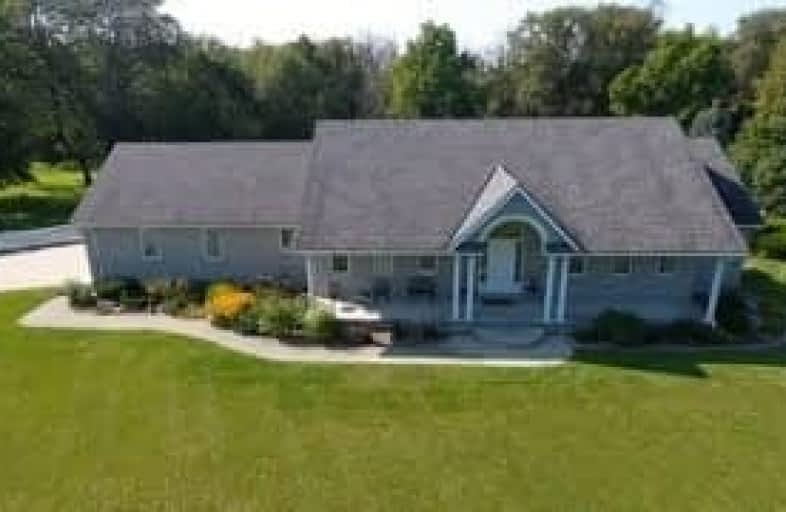Sold on Dec 12, 2020
Note: Property is not currently for sale or for rent.

-
Type: Detached
-
Style: Bungalow
-
Size: 2000 sqft
-
Lot Size: 34.51 x 379 Feet
-
Age: 16-30 years
-
Taxes: $4,800 per year
-
Days on Site: 115 Days
-
Added: Aug 19, 2020 (3 months on market)
-
Updated:
-
Last Checked: 2 months ago
-
MLS®#: X4877614
-
Listed By: Sam mcdadi real estate inc., brokerage
Gorgeous, Private And Secluded 2.603 Acre Bungalow Property, (A Must See) With Two Garages, One On The Main Level, And One Lower Level.Both Accommodating 2 Cars. (Finished In Puck Board). Additional Enormous Out Building, With A Heated Workshop/ Garage A Beautiful Family Home Meticulously Maintained. Five Minutes To Stratford With Its World Renowned Stratford Festival Theater, And Shopping Boutiques.
Extras
Walk Out From Lower Level With Full Size Windows, To A Covered Terrace Adjacent To An Over Sized Salt Water Pool And Hot Tub. . Expansive Rear Yard Backing Onto Black Creek For Water Enjoyment Incl Existing Appliances, Washer And Dryer.
Property Details
Facts for 217 Huron Road, Perth South
Status
Days on Market: 115
Last Status: Sold
Sold Date: Dec 12, 2020
Closed Date: Apr 21, 2021
Expiry Date: Jan 22, 2021
Sold Price: $1,350,000
Unavailable Date: Dec 12, 2020
Input Date: Aug 19, 2020
Property
Status: Sale
Property Type: Detached
Style: Bungalow
Size (sq ft): 2000
Age: 16-30
Area: Perth South
Inside
Bedrooms: 3
Bathrooms: 3
Kitchens: 1
Rooms: 9
Den/Family Room: Yes
Air Conditioning: Central Air
Fireplace: Yes
Washrooms: 3
Utilities
Electricity: Yes
Gas: Yes
Cable: Yes
Telephone: Yes
Building
Basement: Finished
Heat Type: Forced Air
Heat Source: Gas
Exterior: Brick
Water Supply Type: Comm Well
Water Supply: Well
Special Designation: Unknown
Parking
Driveway: Lane
Garage Spaces: 4
Garage Type: Built-In
Covered Parking Spaces: 20
Total Parking Spaces: 24
Fees
Tax Year: 2020
Tax Legal Description: Pt Lot 49 Plan. 398 Downie; Pt Lot 50,
Taxes: $4,800
Land
Cross Street: Huron Rd 7 & Oloane
Municipality District: Perth South
Fronting On: West
Pool: Inground
Sewer: Septic
Lot Depth: 379 Feet
Lot Frontage: 34.51 Feet
Zoning: Residential
Waterfront: None
Additional Media
- Virtual Tour: https://youriguide.com/217_huron_rd_sebringville_on
Rooms
Room details for 217 Huron Road, Perth South
| Type | Dimensions | Description |
|---|---|---|
| Great Rm Main | 4.75 x 7.25 | O/Looks Backyard, Hardwood Floor, Fireplace |
| Dining Main | 4.99 x 3.41 | Casement Windows, W/O To Balcony, Ceramic Back Splash |
| Kitchen Main | 4.99 x 2.47 | Centre Island, Hardwood Floor, Combined W/Living |
| Library Main | 4.60 x 3.07 | O/Looks Frontyard, Hardwood Floor, Saloon Doors |
| Master Main | 6.00 x 5.40 | 5 Pc Bath, W/I Closet, Fireplace |
| Rec Lower | 10.25 x 7.80 | Walk-Out, Backsplash, Family Size Kitchen |
| 2nd Br Lower | 3.80 x 4.29 | O/Looks Pool, Broadloom, Closet |
| 3rd Br Lower | 3.20 x 4.29 | O/Looks Pool, Broadloom, Closet |
| XXXXXXXX | XXX XX, XXXX |
XXXX XXX XXXX |
$X,XXX,XXX |
| XXX XX, XXXX |
XXXXXX XXX XXXX |
$X,XXX,XXX |
| XXXXXXXX XXXX | XXX XX, XXXX | $1,350,000 XXX XXXX |
| XXXXXXXX XXXXXX | XXX XX, XXXX | $1,499,000 XXX XXXX |

St Joseph Separate School
Elementary: CatholicStratford Northwestern Public School
Elementary: PublicHamlet Public School
Elementary: PublicCentral Perth Elementary School
Elementary: PublicSt Aloysius School
Elementary: CatholicAvon Public School
Elementary: PublicMitchell District High School
Secondary: PublicSt Marys District Collegiate and Vocational Institute
Secondary: PublicStratford Central Secondary School
Secondary: PublicSt Michael Catholic Secondary School
Secondary: CatholicListowel District Secondary School
Secondary: PublicStratford Northwestern Secondary School
Secondary: Public

