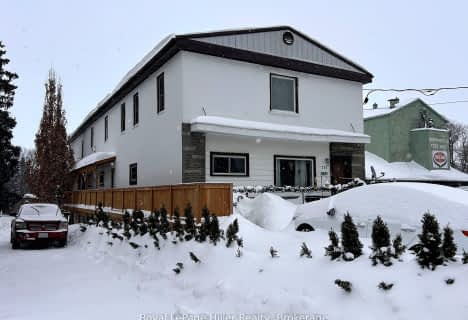Sold on Sep 23, 2024
Note: Property is not currently for sale or for rent.

-
Type: Detached
-
Style: 2-Storey
-
Lot Size: 79.75 x 0
-
Age: 16-30 years
-
Taxes: $3,850 per year
-
Days on Site: 4 Days
-
Added: Dec 13, 2024 (4 days on market)
-
Updated:
-
Last Checked: 2 months ago
-
MLS®#: X10780515
-
Listed By: Home and company real estate corp brokerage
Your prospects for finding the ideal family home in an idyllic community have just brightened now that 221 Boyce St., Sebringville has hit the market. Beautifully renovated & situated on 0.6 of an acre, this 3 bedroom, 2.5 bathroom will impress you outside & in. Step into the kitchen & you'll love every stylish & functional inch of it, including an abundance of cabinetry, an XXL island & high end appliances. Take your kitchen creations to the sunny dinette or formal dining room & then flop in the nearby family room which has a view of the back yard. The wow-factor is not limited to the main floor - You'll feel it when you walk into the second floor primary bedroom offering a sensational ensuite with a soaker tub & walk-in glass shower plus a super capable closet. The kids will also get a zone to call their own in the basement. The rec room will be the spot for their creativity, gaming or mini sticks face-offs. A fenced in play area, a 32 ft x 17 ft shop for your toys & your hobbies & a quiet street are a just few of the perks outside. And living in Sebringville also means Stratford is just a short drive away. Be the first to see this property & you could be the next owner of this gorgeous home in a peaceful setting.
Property Details
Facts for 221 BOYCE ST, Perth South
Status
Days on Market: 4
Last Status: Sold
Sold Date: Sep 23, 2024
Closed Date: Nov 15, 2024
Expiry Date: Dec 18, 2024
Sold Price: $1,000,000
Unavailable Date: Sep 23, 2024
Input Date: Sep 19, 2024
Prior LSC: Sold
Property
Status: Sale
Property Type: Detached
Style: 2-Storey
Age: 16-30
Area: Perth South
Availability Date: Flexible
Assessment Amount: $400,000
Assessment Year: 2024
Inside
Bedrooms: 3
Bathrooms: 3
Kitchens: 1
Rooms: 13
Air Conditioning: Central Air
Fireplace: Yes
Washrooms: 3
Utilities
Gas: Yes
Building
Basement: Full
Basement 2: Part Fin
Heat Type: Forced Air
Exterior: Brick
Exterior: Vinyl Siding
Elevator: N
Water Supply: Municipal
Special Designation: Unknown
Parking
Driveway: Other
Garage Spaces: 2
Garage Type: Attached
Covered Parking Spaces: 4
Total Parking Spaces: 6
Fees
Tax Year: 2024
Tax Legal Description: LOT 11 PLAN 539 DOWNIE; PERTH S
Taxes: $3,850
Land
Cross Street: From Huron Rd. in Se
Municipality District: Perth South
Fronting On: North
Parcel Number: 532620180
Pool: Abv Grnd
Sewer: Septic
Lot Frontage: 79.75
Acres: .50-1.99
Zoning: HVR
Rooms
Room details for 221 BOYCE ST, Perth South
| Type | Dimensions | Description |
|---|---|---|
| Foyer Main | 3.43 x 2.69 | |
| Kitchen Main | 3.61 x 7.39 | |
| Other Main | 3.33 x 3.25 | |
| Family Main | 4.11 x 4.11 | |
| Dining Main | 3.71 x 3.30 | |
| Laundry Main | 1.78 x 3.63 | |
| Bathroom Main | - | |
| Prim Bdrm 2nd | 3.43 x 5.05 | |
| Other 2nd | - | |
| Other 2nd | 2.77 x 2.46 | |
| Br 2nd | 3.81 x 3.66 | |
| Br 2nd | 3.81 x 3.20 |
| XXXXXXXX | XXX XX, XXXX |
XXXX XXX XXXX |
$X,XXX,XXX |
| XXX XX, XXXX |
XXXXXX XXX XXXX |
$X,XXX,XXX |
| XXXXXXXX XXXX | XXX XX, XXXX | $1,000,000 XXX XXXX |
| XXXXXXXX XXXXXX | XXX XX, XXXX | $1,025,000 XXX XXXX |

St Joseph Separate School
Elementary: CatholicStratford Northwestern Public School
Elementary: PublicCentral Perth Elementary School
Elementary: PublicSt Aloysius School
Elementary: CatholicDownie Central Public School
Elementary: PublicAvon Public School
Elementary: PublicMitchell District High School
Secondary: PublicSt Marys District Collegiate and Vocational Institute
Secondary: PublicStratford Central Secondary School
Secondary: PublicSt Michael Catholic Secondary School
Secondary: CatholicListowel District Secondary School
Secondary: PublicStratford Northwestern Secondary School
Secondary: Public- — bath
- — bed
256 Huron Road, Perth East, Ontario • N0K 1X0 • Perth East

