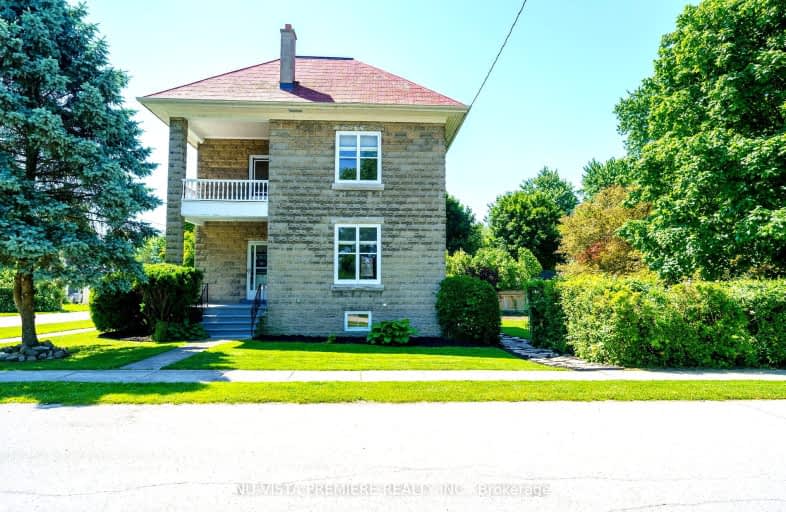Car-Dependent
- Almost all errands require a car.
21
/100
Somewhat Bikeable
- Most errands require a car.
30
/100

South Perth Centennial Public School
Elementary: Public
10.24 km
Holy Name of Mary School
Elementary: Catholic
13.94 km
St Patrick
Elementary: Catholic
7.49 km
Centennial Central School
Elementary: Public
18.10 km
Wilberforce Public School
Elementary: Public
8.71 km
Oxbow Public School
Elementary: Public
15.61 km
St Marys District Collegiate and Vocational Institute
Secondary: Public
14.13 km
St. Andre Bessette Secondary School
Secondary: Catholic
22.86 km
Mother Teresa Catholic Secondary School
Secondary: Catholic
19.38 km
Montcalm Secondary School
Secondary: Public
22.74 km
Medway High School
Secondary: Public
18.76 km
A B Lucas Secondary School
Secondary: Public
21.21 km
-
Elm Street Park
9km -
Cadzow Park
St. Marys ON 13.53km -
The Millrace St Marys
St. Marys ON 13.72km
-
TD Canada Trust ATM
33406 Richmond St, Lucan ON N0M 2J0 8.68km -
BMO Bank of Montreal
158 Main St, Lucan ON N0M 2J0 9.01km -
TD Bank Financial Group
4 Church St N, St. Marys ON N4X 1B4 13.67km


