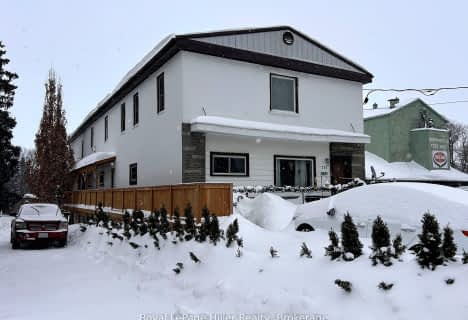Sold on Aug 19, 2014
Note: Property is not currently for sale or for rent.

-
Type: Detached
-
Style: 1 1/2 Storey
-
Lot Size: 660 x 0 Acres
-
Age: No Data
-
Taxes: $6,504 per year
-
Added: Dec 14, 2024 (1 second on market)
-
Updated:
-
Last Checked: 2 months ago
-
MLS®#: X10808397
-
Listed By: Royal lepage hiller realty
English-style stone house on 6 acre country estate with meadows, orchard, and manicured gardens overlooking Black Creek, ten minutes west of Stratford. The main house was built in 1857 and has been added to and maintained beautifully while retaining its heritage quality. The resulting building is a wonderful blend of comfort and elegance with every conceivable modern convenience. Enjoy magnificent views from a 350 sq ft wrap-around screened porch or relax around the parlour fireplace. The farmhouse kitchen has been designed for serious cooking and the dining room and sitting room are perfect for family gatherings or entertaining. The second floor has a cottage feel with sloped ceilings and window seats. A separate coach house has a heated garage and living quarters on the second floor. The property also has an in-ground pool, potting shed, drive-shed, and a back-up generator. This estate has an amazing ambiance and quality of finish that has to be seen to be believed.
Property Details
Facts for 4815 Line 32, Perth South
Status
Last Status: Sold
Sold Date: Aug 19, 2014
Closed Date: Aug 19, 2014
Expiry Date: Jul 30, 2015
Sold Price: $795,000
Unavailable Date: Aug 19, 2014
Input Date: Jul 31, 2013
Prior LSC: Listing with no contract changes
Property
Status: Sale
Property Type: Detached
Style: 1 1/2 Storey
Area: Perth South
Availability Date: TBA
Assessment Amount: $668,000
Assessment Year: 2012
Inside
Bedrooms: 4
Bathrooms: 4
Kitchens: 1
Fireplace: No
Washrooms: 4
Utilities
Electricity: Yes
Building
Basement: Full
Basement 2: Unfinished
Heat Type: Forced Air
Heat Source: Propane
Exterior: Stone
Exterior: Wood
UFFI: No
Water Supply Type: Drilled Well
Special Designation: Unknown
Parking
Driveway: Circular
Garage Spaces: 2
Garage Type: Detached
Fees
Tax Year: 2012
Tax Legal Description: Part Lot 21, Con 3, Downie Parts 1 to 6, 44R1508; S/T interest i
Taxes: $6,504
Land
Cross Street: From Sebringville, s
Municipality District: Perth South
Parcel Number: 532620209
Pool: Inground
Sewer: Septic
Lot Frontage: 660 Acres
Acres: 5-9.99
Zoning: AG
Rural Services: Other
Rooms
Room details for 4815 Line 32, Perth South
| Type | Dimensions | Description |
|---|---|---|
| Great Rm Main | 7.31 x 4.57 | |
| Other Main | 3.35 x 2.74 | |
| Dining Main | 4.87 x 4.57 | |
| Living Main | 6.70 x 3.65 | |
| Kitchen Main | 6.70 x 3.65 | |
| Office 2nd | 3.96 x 2.43 | |
| Laundry 2nd | 3.04 x 3.04 | |
| Prim Bdrm 2nd | 5.18 x 4.57 | |
| Br 2nd | 4.26 x 3.96 | |
| Br | 4.87 x 4.87 | |
| Br 2nd | 6.70 x 3.96 | |
| Bathroom 2nd | - |
| XXXXXXXX | XXX XX, XXXX |
XXXX XXX XXXX |
$XXX,XXX |
| XXX XX, XXXX |
XXXXXX XXX XXXX |
$XXX,XXX |
| XXXXXXXX XXXX | XXX XX, XXXX | $795,000 XXX XXXX |
| XXXXXXXX XXXXXX | XXX XX, XXXX | $890,000 XXX XXXX |

St Patricks Separate School
Elementary: CatholicSt Joseph Separate School
Elementary: CatholicStratford Northwestern Public School
Elementary: PublicCentral Perth Elementary School
Elementary: PublicDownie Central Public School
Elementary: PublicAvon Public School
Elementary: PublicMitchell District High School
Secondary: PublicSt Marys District Collegiate and Vocational Institute
Secondary: PublicStratford Central Secondary School
Secondary: PublicSt Michael Catholic Secondary School
Secondary: CatholicListowel District Secondary School
Secondary: PublicStratford Northwestern Secondary School
Secondary: Public- — bath
- — bed
256 Huron Road, Perth East, Ontario • N0K 1X0 • Perth East

