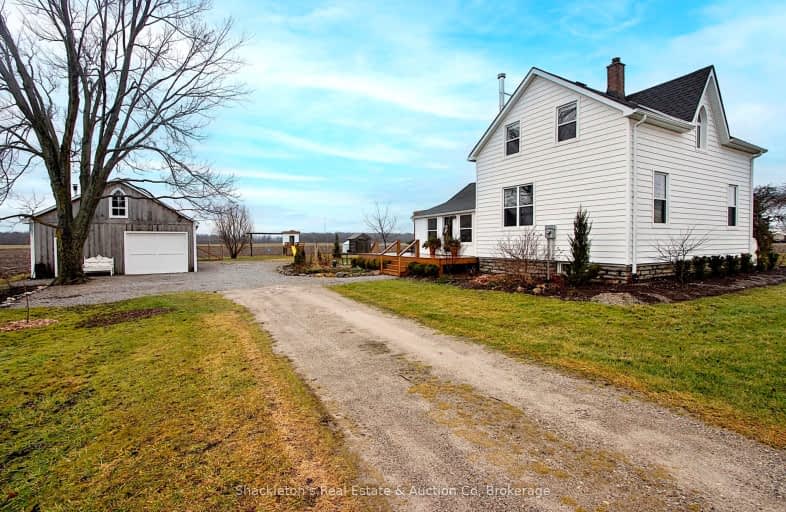Car-Dependent
- Almost all errands require a car.
0
/100
Somewhat Bikeable
- Most errands require a car.
41
/100

St. Marys DCVI - Elementary
Elementary: Public
10.38 km
St Joseph Separate School
Elementary: Catholic
10.71 km
South Perth Centennial Public School
Elementary: Public
10.52 km
Holy Name of Mary School
Elementary: Catholic
9.60 km
Downie Central Public School
Elementary: Public
4.87 km
Little Falls Public School Public School
Elementary: Public
11.03 km
Mitchell District High School
Secondary: Public
14.73 km
St Marys District Collegiate and Vocational Institute
Secondary: Public
10.38 km
Mother Teresa Catholic Secondary School
Secondary: Catholic
34.94 km
Stratford Central Secondary School
Secondary: Public
11.74 km
St Michael Catholic Secondary School
Secondary: Catholic
11.51 km
Stratford Northwestern Secondary School
Secondary: Public
11.61 km
-
Stratford- Dog Park
Stratford ON 9.46km -
Lions Park
80 Water St N, St. Marys ON N4X 1C4 9.82km -
Milt Dunnell Field
St. Marys ON 9.85km
-
Scotiabank
10 Wright Blvd, Stratford ON N4Z 1H3 9.8km -
TD Canada Trust ATM
4 Church St N, St Marys ON N4X 1B4 10.11km -
TD Canada Trust Branch and ATM
4 Church St N, St Marys ON N4X 1B4 10.11km


