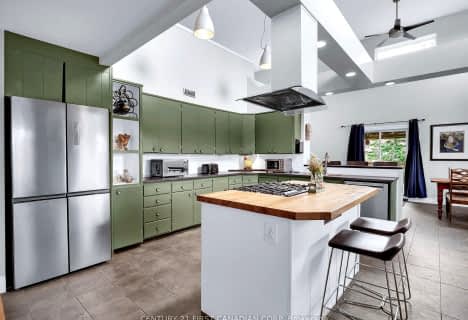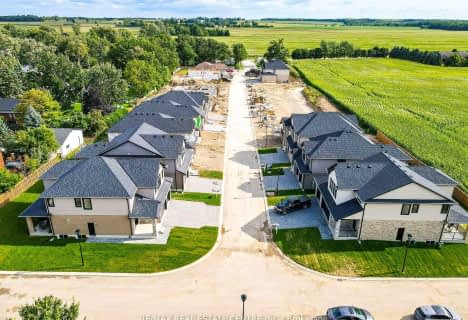
St. Marys DCVI - Elementary
Elementary: Public
11.55 km
South Perth Centennial Public School
Elementary: Public
7.92 km
Holy Name of Mary School
Elementary: Catholic
11.41 km
St Patrick
Elementary: Catholic
9.76 km
Little Falls Public School Public School
Elementary: Public
11.51 km
Wilberforce Public School
Elementary: Public
11.30 km
École secondaire Gabriel-Dumont
Secondary: Public
23.22 km
St Marys District Collegiate and Vocational Institute
Secondary: Public
11.55 km
Mother Teresa Catholic Secondary School
Secondary: Catholic
19.36 km
Montcalm Secondary School
Secondary: Public
22.44 km
Medway High School
Secondary: Public
19.15 km
A B Lucas Secondary School
Secondary: Public
21.17 km



