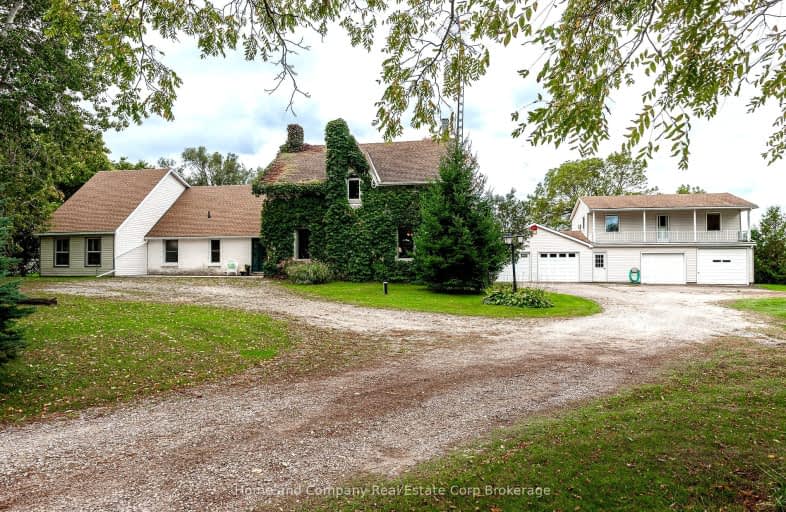Car-Dependent
- Almost all errands require a car.
0
/100
Somewhat Bikeable
- Most errands require a car.
36
/100

St. Marys DCVI - Elementary
Elementary: Public
13.77 km
South Perth Centennial Public School
Elementary: Public
9.14 km
Holy Name of Mary School
Elementary: Catholic
13.35 km
St Patrick
Elementary: Catholic
10.17 km
Little Falls Public School Public School
Elementary: Public
13.93 km
Wilberforce Public School
Elementary: Public
10.28 km
St Marys District Collegiate and Vocational Institute
Secondary: Public
13.77 km
South Huron District High School
Secondary: Public
17.69 km
St. Andre Bessette Secondary School
Secondary: Catholic
26.49 km
Mother Teresa Catholic Secondary School
Secondary: Catholic
23.03 km
Medway High School
Secondary: Public
22.44 km
A B Lucas Secondary School
Secondary: Public
24.86 km
-
River View Walkway
St. Marys ON N4X 1C5 12.81km -
Milt Dunnell Field
St. Marys ON 12.84km -
Lions Park
80 Water St N, St. Marys ON N4X 1C4 12.83km
-
Meridian Credit Union ATM
134 Queen St, St. Marys ON N4X 1A9 13.11km -
TD Bank Financial Group
4 Church St N, St. Marys ON N4X 1B4 13.21km -
Huron County Food Bank Distribution Center
39978 Crediton Rd, Centralia ON N0M 1K0 15.08km


