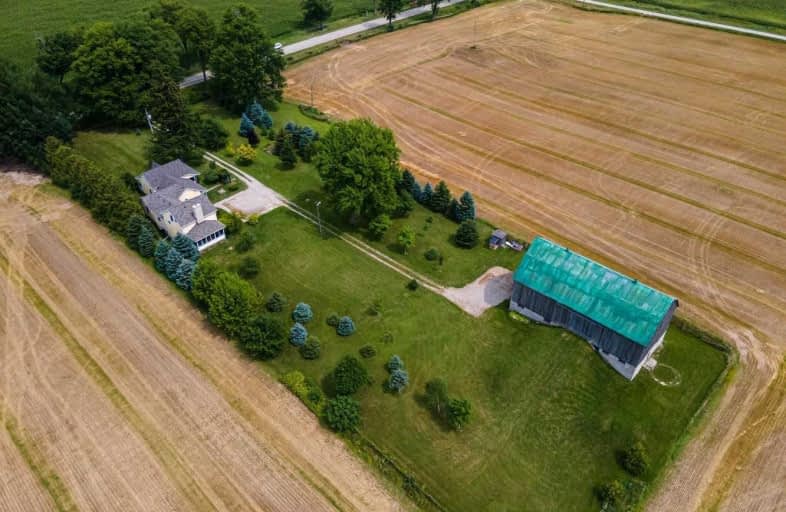Sold on Sep 14, 2020
Note: Property is not currently for sale or for rent.

-
Type: Detached
-
Style: 2-Storey
-
Size: 3000 sqft
-
Lot Size: 163.8 x 494.86 Feet
-
Age: 100+ years
-
Taxes: $3,784 per year
-
Days on Site: 4 Days
-
Added: Sep 10, 2020 (4 days on market)
-
Updated:
-
Last Checked: 2 months ago
-
MLS®#: X4908345
-
Listed By: Royal lepage triland robert diloreto realty
Picture Perfect 5Br, 3Ba Home On 1.86 Acres Just North Of London & Easy Access To Hwy 7, Stratford & Toronto. Over 3100Sqft Of Beautiful Custom Interior Features Historic 1890'S Farmhouse W/ Fabulous Custom Addition (2012) Seamlessly Intergraded To Maintain Original Character But W/ Modern Amenities & Elegant Timeless Style. Ideal Layout For Multi-Generational Families If Needed. Work Remotely? No Problem W/ Internet Access! 70X35Ft Refurbished Ontario Barn.
Extras
2 Sump Pumps, 2 Furnaces (Propane Fuel), 2 C/Air Systems, 2 Septic Systems, Hrv, Cvac, Hwt Rented, Farmhouse Roof Shingles 2020, Hrdwd Flrs, Crafted Custom Kitchen, Grt Rm W/F/Place & More. *Interboard Listing: London & St Thomas R.E. Assoc
Property Details
Facts for 5769 2 Line, Perth South
Status
Days on Market: 4
Last Status: Sold
Sold Date: Sep 14, 2020
Closed Date: Dec 11, 2020
Expiry Date: Dec 31, 2020
Sold Price: $915,000
Unavailable Date: Sep 14, 2020
Input Date: Sep 11, 2020
Prior LSC: Listing with no contract changes
Property
Status: Sale
Property Type: Detached
Style: 2-Storey
Size (sq ft): 3000
Age: 100+
Area: Perth South
Availability Date: 60-89 Days
Inside
Bedrooms: 5
Bathrooms: 3
Kitchens: 1
Rooms: 15
Den/Family Room: Yes
Air Conditioning: Central Air
Fireplace: Yes
Laundry Level: Main
Central Vacuum: Y
Washrooms: 3
Building
Basement: Unfinished
Heat Type: Forced Air
Heat Source: Propane
Exterior: Other
Water Supply Type: Dug Well
Water Supply: Well
Special Designation: Unknown
Parking
Driveway: Pvt Double
Garage Spaces: 4
Garage Type: Other
Covered Parking Spaces: 20
Total Parking Spaces: 24
Fees
Tax Year: 2020
Tax Legal Description: Pt Lt 6 Concession 11 Blanshard Pt 1, 44R1146
Taxes: $3,784
Highlights
Feature: Level
Feature: Other
Feature: Wooded/Treed
Land
Cross Street: Hwy 7 To Hwy 23 Nort
Municipality District: Perth South
Fronting On: South
Parcel Number: 532300031
Pool: None
Sewer: Septic
Lot Depth: 494.86 Feet
Lot Frontage: 163.8 Feet
Acres: .50-1.99
Zoning: A
Rooms
Room details for 5769 2 Line, Perth South
| Type | Dimensions | Description |
|---|---|---|
| Great Rm Main | 3.35 x 6.71 | Hardwood Floor |
| Foyer Main | 2.74 x 5.79 | Tile Floor |
| Sunroom Main | 1.52 x 2.44 | |
| Kitchen Main | 3.96 x 4.57 | Pantry |
| Dining Main | 3.96 x 4.88 | Hardwood Floor |
| Living Main | 4.27 x 4.57 | |
| Br Main | 2.74 x 3.05 | |
| Br Main | 3.05 x 4.57 | |
| Master 2nd | 3.96 x 5.79 | Ensuite Bath, 2 Pc Bath |
| Br 2nd | 2.74 x 3.66 | Hardwood Floor |
| Br 2nd | 2.74 x 3.66 | Hardwood Floor |
| Laundry Main | 3.05 x 3.05 | Tile Floor |
| XXXXXXXX | XXX XX, XXXX |
XXXX XXX XXXX |
$XXX,XXX |
| XXX XX, XXXX |
XXXXXX XXX XXXX |
$XXX,XXX |
| XXXXXXXX XXXX | XXX XX, XXXX | $915,000 XXX XXXX |
| XXXXXXXX XXXXXX | XXX XX, XXXX | $879,900 XXX XXXX |

South Huron District - Elementary
Elementary: PublicSouth Perth Centennial Public School
Elementary: PublicSt Patrick
Elementary: CatholicPrecious Blood Separate School
Elementary: CatholicExeter Elementary School
Elementary: PublicWilberforce Public School
Elementary: PublicSt Marys District Collegiate and Vocational Institute
Secondary: PublicSouth Huron District High School
Secondary: PublicSt. Andre Bessette Secondary School
Secondary: CatholicMother Teresa Catholic Secondary School
Secondary: CatholicMedway High School
Secondary: PublicA B Lucas Secondary School
Secondary: Public

