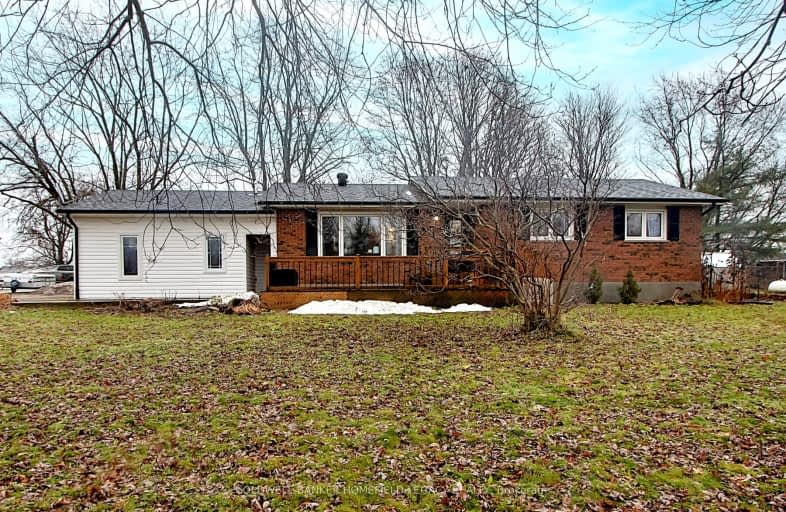Car-Dependent
- Almost all errands require a car.
15
/100
Somewhat Bikeable
- Most errands require a car.
34
/100

South Huron District - Elementary
Elementary: Public
13.50 km
South Perth Centennial Public School
Elementary: Public
11.55 km
St Patrick
Elementary: Catholic
16.92 km
Precious Blood Separate School
Elementary: Catholic
14.06 km
Exeter Elementary School
Elementary: Public
13.55 km
Wilberforce Public School
Elementary: Public
15.81 km
Mitchell District High School
Secondary: Public
19.86 km
St Marys District Collegiate and Vocational Institute
Secondary: Public
16.33 km
South Huron District High School
Secondary: Public
13.49 km
Mother Teresa Catholic Secondary School
Secondary: Catholic
30.73 km
Medway High School
Secondary: Public
30.14 km
A B Lucas Secondary School
Secondary: Public
32.56 km
-
MacNaughton Park
Exeter ON 13.92km -
Lions Park
80 Water St N, St. Marys ON N4X 1C4 15.16km -
Milt Dunnell Field
St. Marys ON 15.19km
-
BMO Bank of Montreal
400 Main St, Exeter ON N0M 1S6 13.64km -
Scotiabank
280 Main St, Exeter ON N0M 1S6 13.74km -
Exeter Br
226 Main St S Exeter, Exeter ON 13.79km


