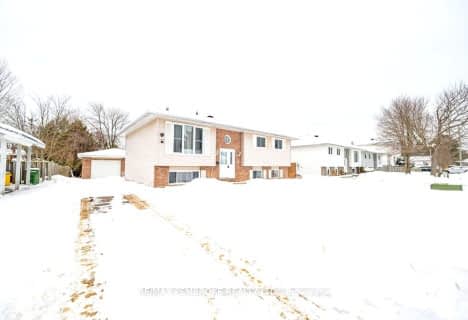
Pine View Public School
Elementary: Public
5.16 km
Herman Street Public School
Elementary: Public
0.70 km
St Francis of Assisi Catholic School
Elementary: Catholic
2.00 km
Our Lady of Sorrows Separate School
Elementary: Catholic
0.64 km
École élémentaire catholique Jeanne-Lajoie
Elementary: Catholic
12.09 km
Valour JK to 12 School - Elementary School
Elementary: Public
1.98 km
École secondaire publique L'Équinoxe
Secondary: Public
14.62 km
Renfrew County Adult Day School
Secondary: Public
14.53 km
École secondaire catholique Jeanne-Lajoie
Secondary: Catholic
12.10 km
Valour JK to 12 School - Secondary School
Secondary: Public
1.98 km
Bishop Smith Catholic High School
Secondary: Catholic
16.20 km
Fellowes High School
Secondary: Public
17.03 km





