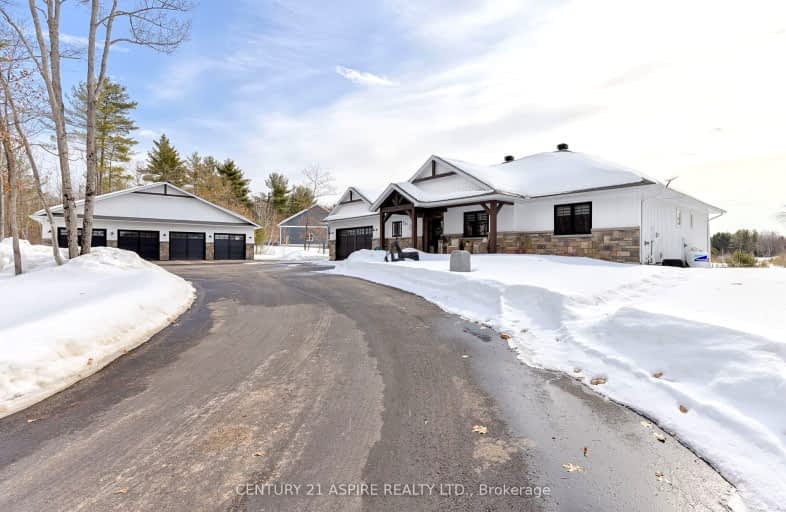
Car-Dependent
- Almost all errands require a car.
Somewhat Bikeable
- Most errands require a car.

Pine View Public School
Elementary: PublicHerman Street Public School
Elementary: PublicSt Francis of Assisi Catholic School
Elementary: CatholicOur Lady of Sorrows Separate School
Elementary: CatholicRockwood Public School
Elementary: PublicValour JK to 12 School - Elementary School
Elementary: PublicÉcole secondaire publique L'Équinoxe
Secondary: PublicRenfrew County Adult Day School
Secondary: PublicÉcole secondaire catholique Jeanne-Lajoie
Secondary: CatholicValour JK to 12 School - Secondary School
Secondary: PublicBishop Smith Catholic High School
Secondary: CatholicFellowes High School
Secondary: Public-
Woodland Municipal Park
Renfrew ON 2.75km -
Briar Patch
Biarwood Dr (Patricia St), Petawawa ON K8H 3N6 2.91km -
Petawawa Centennial Park
18 Park Dr (At the bottom of Park Drive), Petawawa ON K8H 2E1 3.68km
-
Scotiabank
3468D Petawawa Blvd, Petawawa ON K8H 1X3 3.23km -
CIBC
3520 Petawawa Blvd, Petawawa ON K8H 1W9 3.29km -
BMO Bank of Montreal
1011 Victoria, Petawawa ON K8H 2E2 3.31km



