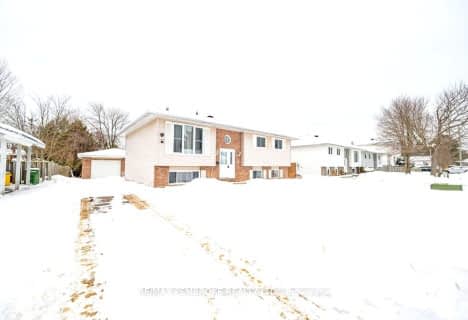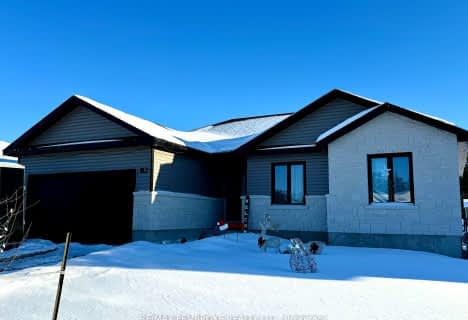
Video Tour

Pine View Public School
Elementary: Public
5.59 km
Herman Street Public School
Elementary: Public
1.09 km
St Francis of Assisi Catholic School
Elementary: Catholic
2.27 km
Our Lady of Sorrows Separate School
Elementary: Catholic
0.69 km
École élémentaire catholique Jeanne-Lajoie
Elementary: Catholic
12.51 km
Valour JK to 12 School - Elementary School
Elementary: Public
2.24 km
École secondaire publique L'Équinoxe
Secondary: Public
15.04 km
Renfrew County Adult Day School
Secondary: Public
14.96 km
École secondaire catholique Jeanne-Lajoie
Secondary: Catholic
12.52 km
Valour JK to 12 School - Secondary School
Secondary: Public
2.24 km
Bishop Smith Catholic High School
Secondary: Catholic
16.62 km
Fellowes High School
Secondary: Public
17.45 km
-
Briar Patch
Biarwood Dr (Patricia St), Petawawa ON K8H 3N6 0.41km -
Petawawa Centennial Park
18 Park Dr (At the bottom of Park Drive), Petawawa ON K8H 2E1 0.78km -
Woodland Municipal Park
Renfrew ON 0.87km
-
Scotiabank
3468D Petawawa Blvd, Petawawa ON K8H 1X3 0.3km -
BMO Bank of Montreal
1011 Victoria, Petawawa ON K8H 2E2 0.36km -
TD Canada Trust Branch and ATM
3507 Petawawa Blvd, Petawawa ON K8H 1X1 0.48km







