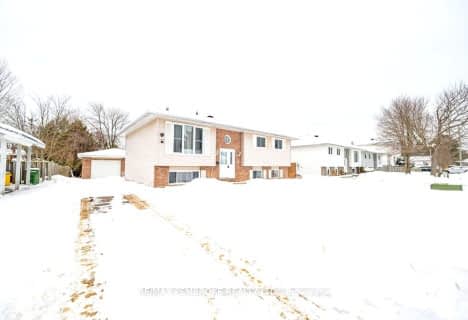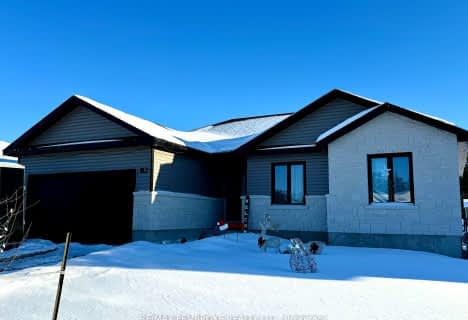
Pine View Public School
Elementary: Public
4.91 km
Herman Street Public School
Elementary: Public
0.87 km
St Francis of Assisi Catholic School
Elementary: Catholic
2.20 km
Our Lady of Sorrows Separate School
Elementary: Catholic
1.18 km
École élémentaire catholique Jeanne-Lajoie
Elementary: Catholic
11.88 km
Valour JK to 12 School - Elementary School
Elementary: Public
2.21 km
École secondaire publique L'Équinoxe
Secondary: Public
14.42 km
Renfrew County Adult Day School
Secondary: Public
14.31 km
École secondaire catholique Jeanne-Lajoie
Secondary: Catholic
11.89 km
Valour JK to 12 School - Secondary School
Secondary: Public
2.20 km
Bishop Smith Catholic High School
Secondary: Catholic
15.97 km
Fellowes High School
Secondary: Public
16.83 km









