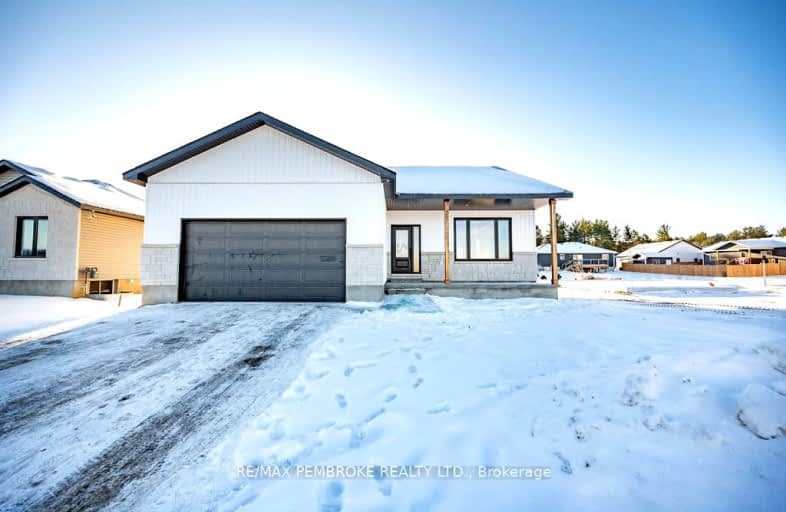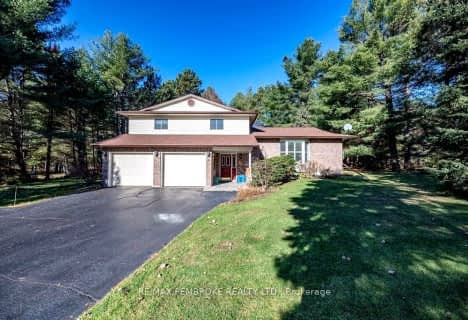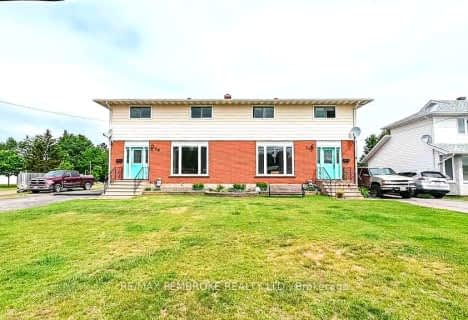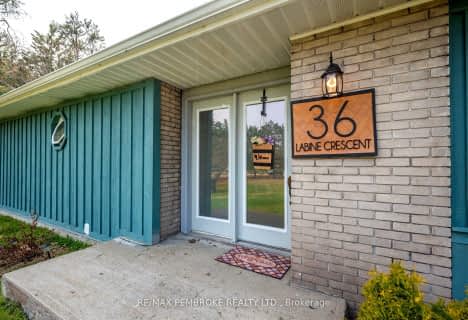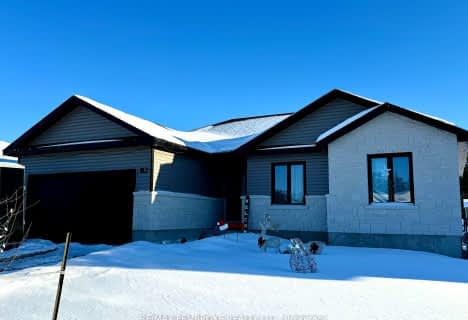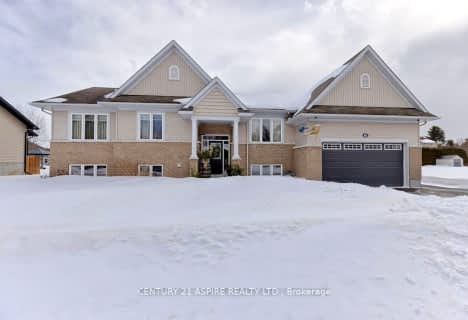Car-Dependent
- Almost all errands require a car.

Pine View Public School
Elementary: PublicHerman Street Public School
Elementary: PublicSt Francis of Assisi Catholic School
Elementary: CatholicOur Lady of Sorrows Separate School
Elementary: CatholicÉcole élémentaire catholique Jeanne-Lajoie
Elementary: CatholicValour JK to 12 School - Elementary School
Elementary: PublicÉcole secondaire publique L'Équinoxe
Secondary: PublicRenfrew County Adult Day School
Secondary: PublicÉcole secondaire catholique Jeanne-Lajoie
Secondary: CatholicValour JK to 12 School - Secondary School
Secondary: PublicBishop Smith Catholic High School
Secondary: CatholicFellowes High School
Secondary: Public-
Briar Patch
Biarwood Dr (Patricia St), Petawawa ON K8H 3N6 0.79km -
Woodland Municipal Park
Renfrew ON 0.95km -
Petawawa Centennial Park
18 Park Dr (At the bottom of Park Drive), Petawawa ON K8H 2E1 1.44km
-
Scotiabank
3468D Petawawa Blvd, Petawawa ON K8H 1X3 0.98km -
BMO Bank of Montreal
1011 Victoria, Petawawa ON K8H 2E2 1.05km -
CIBC
3520 Petawawa Blvd, Petawawa ON K8H 1W9 1.07km
