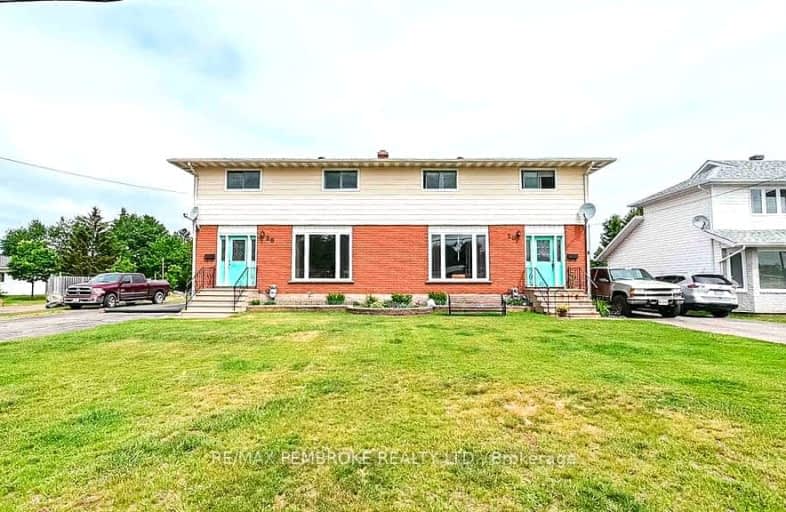
Car-Dependent
- Most errands require a car.
Bikeable
- Some errands can be accomplished on bike.

Pine View Public School
Elementary: PublicHerman Street Public School
Elementary: PublicSt Francis of Assisi Catholic School
Elementary: CatholicOur Lady of Sorrows Separate School
Elementary: CatholicÉcole élémentaire catholique Jeanne-Lajoie
Elementary: CatholicValour JK to 12 School - Elementary School
Elementary: PublicÉcole secondaire publique L'Équinoxe
Secondary: PublicRenfrew County Adult Day School
Secondary: PublicÉcole secondaire catholique Jeanne-Lajoie
Secondary: CatholicValour JK to 12 School - Secondary School
Secondary: PublicBishop Smith Catholic High School
Secondary: CatholicFellowes High School
Secondary: Public-
Fish Hatchery
Renfrew ON 0.42km -
Briar Patch
Biarwood Dr (Patricia St), Petawawa ON K8H 3N6 0.69km -
Woodland Municipal Park
Renfrew ON 0.74km
-
BMO Bank of Montreal
1011 Victoria, Petawawa ON K8H 2E2 0.97km -
BMO Bank of Montreal
1578 Wolfe Ave, Petawawa ON K8H 2S7 1.03km -
Scotiabank
3468D Petawawa Blvd, Petawawa ON K8H 1X3 1.05km

