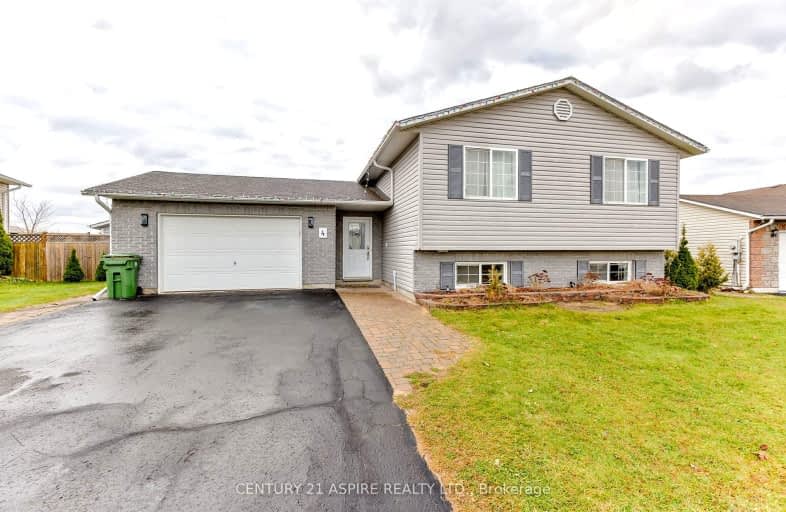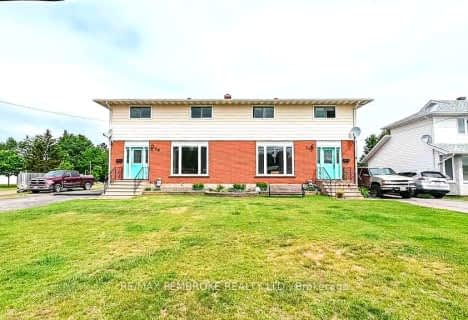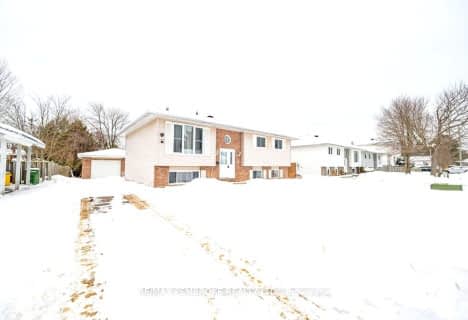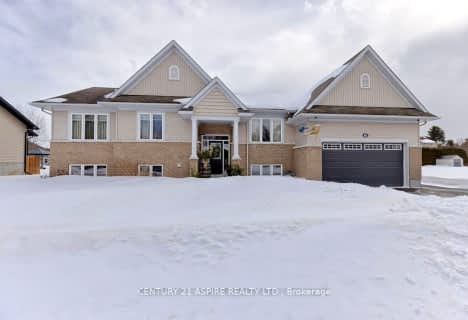
Car-Dependent
- Most errands require a car.
Bikeable
- Some errands can be accomplished on bike.

Pine View Public School
Elementary: PublicHerman Street Public School
Elementary: PublicSt Francis of Assisi Catholic School
Elementary: CatholicOur Lady of Sorrows Separate School
Elementary: CatholicÉcole élémentaire catholique Jeanne-Lajoie
Elementary: CatholicValour JK to 12 School - Elementary School
Elementary: PublicÉcole secondaire publique L'Équinoxe
Secondary: PublicRenfrew County Adult Day School
Secondary: PublicÉcole secondaire catholique Jeanne-Lajoie
Secondary: CatholicValour JK to 12 School - Secondary School
Secondary: PublicBishop Smith Catholic High School
Secondary: CatholicFellowes High School
Secondary: Public-
Petawawa Off Leash Dog Park
Civic Centre, Petawawa ON 0.55km -
Petawawa Civic Centre Splash Pad
Renfrew ON 0.65km -
Civitan Playland
Cartier St (Dutch Dr), Petawawa ON 0.73km
-
TD Bank Financial Group
3025 Petawawa Blvd, Petawawa ON K8H 1X9 0.46km -
Northern Credit Union
3025 Petawawa Blvd, Petawawa ON K8H 1X9 0.49km -
BMO Bank of Montreal
2959 Petawawa Blvd, Petawawa ON K8H 1Y1 0.56km
- 2 bath
- 5 bed
- 2000 sqft
1033 Riverstone Trail, Petawawa, Ontario • K8H 0A6 • 520 - Petawawa













