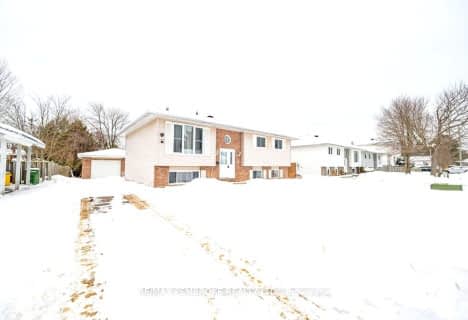
Pine View Public School
Elementary: Public
3.17 km
Herman Street Public School
Elementary: Public
1.78 km
St Francis of Assisi Catholic School
Elementary: Catholic
0.70 km
Our Lady of Sorrows Separate School
Elementary: Catholic
2.21 km
École élémentaire catholique Jeanne-Lajoie
Elementary: Catholic
9.83 km
Valour JK to 12 School - Elementary School
Elementary: Public
0.80 km
École secondaire publique L'Équinoxe
Secondary: Public
12.34 km
Renfrew County Adult Day School
Secondary: Public
12.28 km
École secondaire catholique Jeanne-Lajoie
Secondary: Catholic
9.84 km
Valour JK to 12 School - Secondary School
Secondary: Public
0.78 km
Bishop Smith Catholic High School
Secondary: Catholic
13.96 km
Fellowes High School
Secondary: Public
14.73 km







