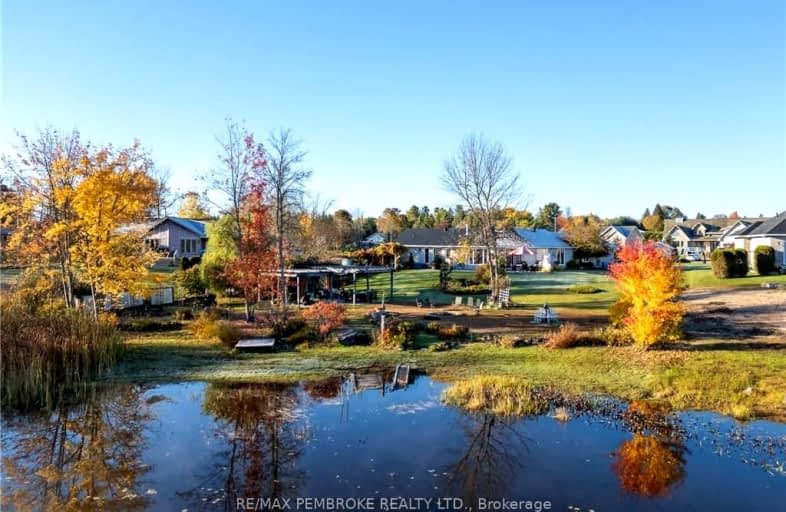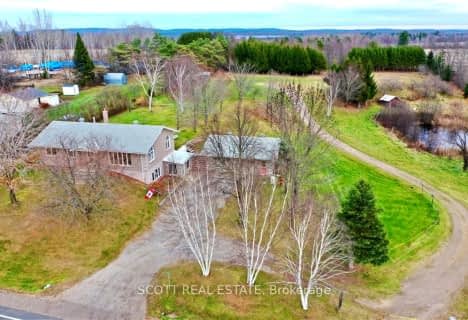
École intermédiaire catholique Jeanne-Lajoie
Elementary: CatholicHoly Name Separate School
Elementary: CatholicÉcole élémentaire publique L'Équinoxe
Elementary: PublicPine View Public School
Elementary: PublicRockwood Public School
Elementary: PublicÉcole élémentaire catholique Jeanne-Lajoie
Elementary: CatholicÉcole secondaire publique L'Équinoxe
Secondary: PublicRenfrew County Adult Day School
Secondary: PublicÉcole secondaire catholique Jeanne-Lajoie
Secondary: CatholicValour JK to 12 School - Secondary School
Secondary: PublicBishop Smith Catholic High School
Secondary: CatholicFellowes High School
Secondary: Public-
Riverside Rentals
Pembroke ON 4.97km -
Rotary Park
Isabella St (James St), Pembroke ON 5.92km -
Pembroke Waterfront Park
Pembroke ON 6.14km
-
TD Canada Trust ATM
2315 68 St NE, Pembroke ON T1Y 6S4 3.68km -
TD Bank Financial Group
1271 Pembroke St W, Pembroke ON K8A 5R3 3.69km -
Localcoin Bitcoin ATM - Becker's
868 Pembroke St W, Pembroke ON K8A 5P7 5.09km
- 2 bath
- 3 bed
3546 B LINE Road, Laurentian Valley, Ontario • K8A 6W7 • 531 - Laurentian Valley
- 2 bath
- 3 bed
3546 B Line Road, Laurentian Valley, Ontario • K8A 6W7 • 531 - Laurentian Valley


