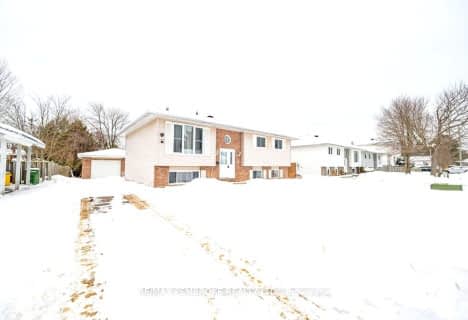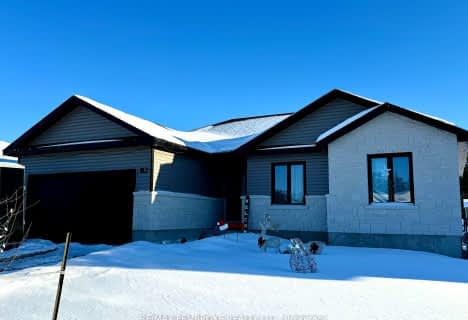
Pine View Public School
Elementary: PublicHerman Street Public School
Elementary: PublicSt Francis of Assisi Catholic School
Elementary: CatholicOur Lady of Sorrows Separate School
Elementary: CatholicÉcole élémentaire catholique Jeanne-Lajoie
Elementary: CatholicValour JK to 12 School - Elementary School
Elementary: PublicÉcole secondaire publique L'Équinoxe
Secondary: PublicRenfrew County Adult Day School
Secondary: PublicÉcole secondaire catholique Jeanne-Lajoie
Secondary: CatholicValour JK to 12 School - Secondary School
Secondary: PublicBishop Smith Catholic High School
Secondary: CatholicFellowes High School
Secondary: Public-
Fish Hatchery
Renfrew ON 1.82km -
Petawawa Civic Centre Splash Pad
Renfrew ON 2.05km -
Woodland Municipal Park
Renfrew ON 2.06km
-
BMO Bank of Montreal
2959 Petawawa Blvd, Petawawa ON K8H 1Y1 1.59km -
Northern Credit Union
3025 Petawawa Blvd, Petawawa ON K8H 1X9 1.65km -
TD Bank Financial Group
3025 Petawawa Blvd, Petawawa ON K8H 1X9 1.68km
- 2 bath
- 5 bed
- 2000 sqft
1033 Riverstone Trail, Petawawa, Ontario • K8H 0A6 • 520 - Petawawa












