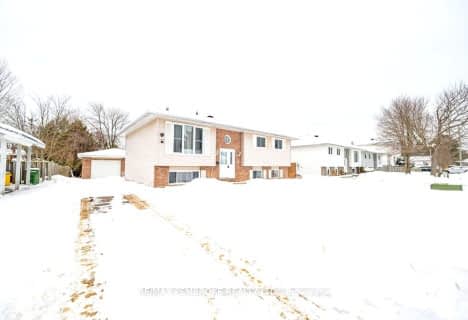
Pine View Public School
Elementary: Public
4.85 km
Herman Street Public School
Elementary: Public
0.59 km
St Francis of Assisi Catholic School
Elementary: Catholic
1.94 km
Our Lady of Sorrows Separate School
Elementary: Catholic
0.89 km
École élémentaire catholique Jeanne-Lajoie
Elementary: Catholic
11.80 km
Valour JK to 12 School - Elementary School
Elementary: Public
1.94 km
École secondaire publique L'Équinoxe
Secondary: Public
14.34 km
Renfrew County Adult Day School
Secondary: Public
14.25 km
École secondaire catholique Jeanne-Lajoie
Secondary: Catholic
11.82 km
Valour JK to 12 School - Secondary School
Secondary: Public
1.93 km
Bishop Smith Catholic High School
Secondary: Catholic
15.91 km
Fellowes High School
Secondary: Public
16.76 km






