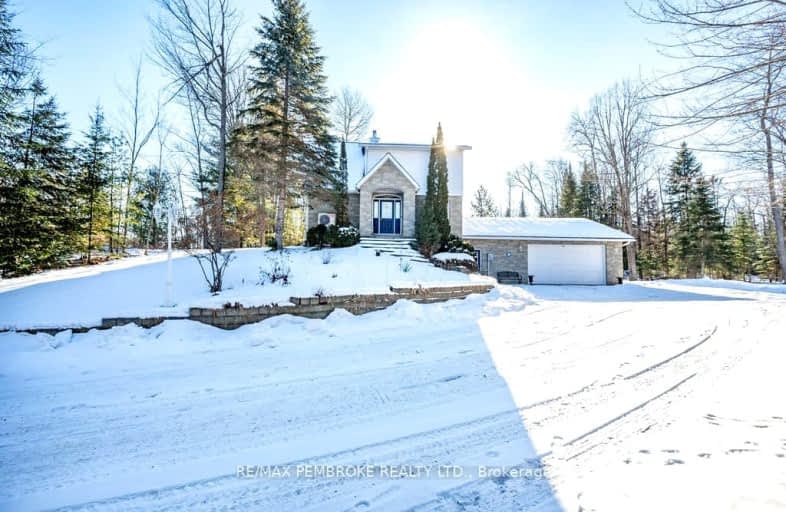
Video Tour
Car-Dependent
- Almost all errands require a car.
6
/100
Somewhat Bikeable
- Most errands require a car.
27
/100

École intermédiaire catholique Jeanne-Lajoie
Elementary: Catholic
5.03 km
Pine View Public School
Elementary: Public
2.26 km
St Francis of Assisi Catholic School
Elementary: Catholic
5.51 km
Rockwood Public School
Elementary: Public
7.66 km
École élémentaire catholique Jeanne-Lajoie
Elementary: Catholic
5.00 km
Valour JK to 12 School - Elementary School
Elementary: Public
5.59 km
École secondaire publique L'Équinoxe
Secondary: Public
7.51 km
Renfrew County Adult Day School
Secondary: Public
7.46 km
École secondaire catholique Jeanne-Lajoie
Secondary: Catholic
5.02 km
Valour JK to 12 School - Secondary School
Secondary: Public
5.58 km
Bishop Smith Catholic High School
Secondary: Catholic
9.13 km
Fellowes High School
Secondary: Public
9.91 km
-
Petawawa Off Leash Dog Park
Civic Centre, Petawawa ON 5.82km -
Petawawa Civic Centre Splash Pad
Renfrew ON 5.86km -
Civitan Playland
Cartier St (Dutch Dr), Petawawa ON 5.94km
-
BMO Bank of Montreal
2959 Petawawa Blvd, Petawawa ON K8H 1Y1 5.05km -
TD Canada Trust ATM
2315 68 St NE, Pembroke ON T1Y 6S4 5.11km -
TD Bank Financial Group
1271 Pembroke St W, Pembroke ON K8A 5R3 5.12km

