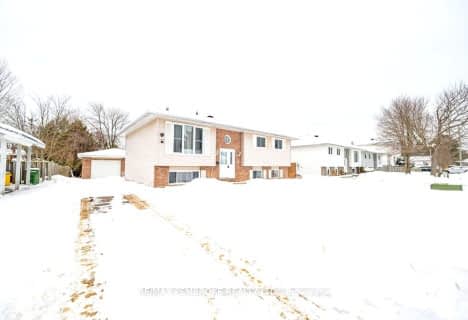
Pine View Public School
Elementary: Public
5.76 km
Herman Street Public School
Elementary: Public
1.44 km
St Francis of Assisi Catholic School
Elementary: Catholic
2.75 km
Our Lady of Sorrows Separate School
Elementary: Catholic
1.28 km
École élémentaire catholique Jeanne-Lajoie
Elementary: Catholic
12.72 km
Valour JK to 12 School - Elementary School
Elementary: Public
2.73 km
École secondaire publique L'Équinoxe
Secondary: Public
15.26 km
Renfrew County Adult Day School
Secondary: Public
15.16 km
École secondaire catholique Jeanne-Lajoie
Secondary: Catholic
12.73 km
Valour JK to 12 School - Secondary School
Secondary: Public
2.73 km
Bishop Smith Catholic High School
Secondary: Catholic
16.82 km
Fellowes High School
Secondary: Public
17.67 km





